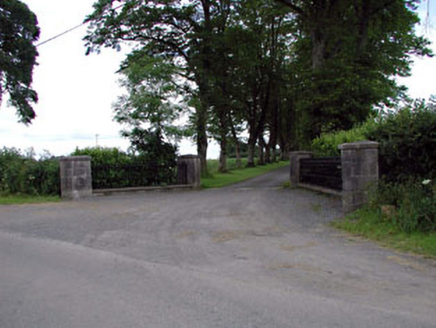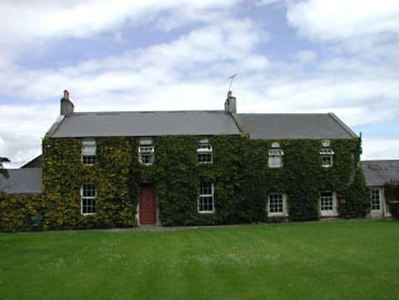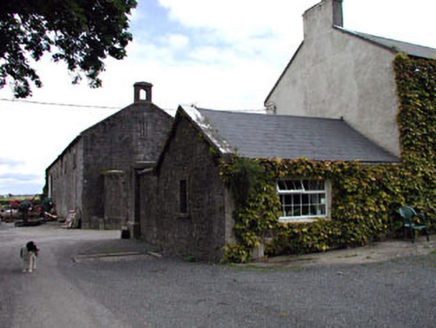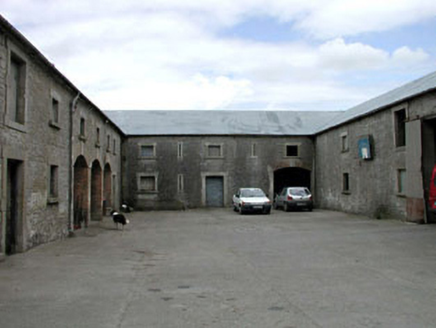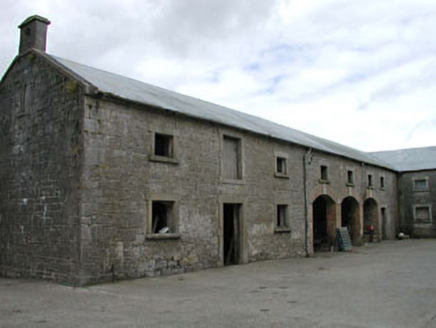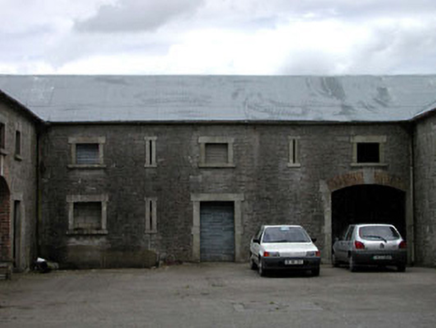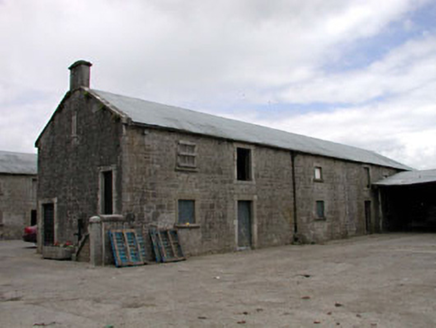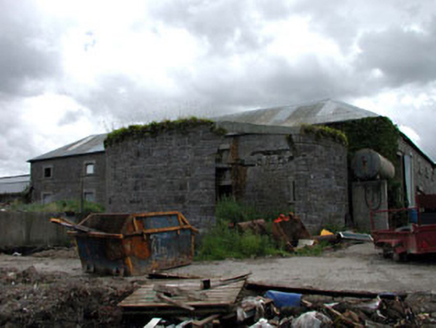Survey Data
Reg No
11903701
Rating
Regional
Categories of Special Interest
Architectural, Historical, Social, Technical
Original Use
Farm house
In Use As
Farm house
Date
1780 - 1820
Coordinates
271070, 191300
Date Recorded
--/--/--
Date Updated
--/--/--
Description
Detached three-bay two-storey house, c.1800, with single-bay single-storey end bay to south-west. Extended, c.1845, comprising two-bay two-storey block to north-east with single-bay single-storey end bay to north-east. Reroofed and refenestrated, c.1995. Gable-ended roofs. Replacement artificial slate, c.1995. Concrete ridge tiles. Roughcast chimney stacks. Rendered coping to gables. Replacement uPVC rainwater goods, c.1995. Roughcast walls over rubble stone construction. Unpainted (ivy-covered to front elevation to south-east). Replacement roughcast, c.1995, to rear elevation to north-west with rendered strips to corners. Square-headed openings. Stone sills. Replacement uPVC casement windows, c.1995. Two early 9/9 timber sash windows to rear elevation to north-west. Replacement timber panelled door, c.1985. Overlight. Set back from road in own landscaped grounds. Lawns to front. Detached multiple-bay two-storey rubble stone outbuilding, dated 1844, to rear to north-west on a U-shaped plan about a courtyard. Reroofed, c.1980. Gable-ended roof on a U-shaped plan. Replacement corrugated-iron, c.1980. Iron ridge tiles. Rendered coping to gables. Rendered chimney stack to gable to north-east with inscription. Cut-stone bellcote to gable to south-west. Cast-iron rainwater goods. Rubble stone walls. Cut-stone quoins to corners. Square-headed window openings. Cut-stone sills. Cut-stone block-and-start surrounds. Timber panelled shutters. Square-headed door openings. Timber panelled doors. Series of segmental-headed integral carriageways. Red brick piers to range to south-west. Red brick arches with cut-stone keystones. No fittings. Concrete courtyard. Freestanding single-bay single-storey rubble stone mill building, c.1845, to north on a circular plan. Now in ruins. Roof now missing. Rubble stone walls. Square-headed openings. No fittings. Gateway, c.1845, to south comprising four cut-stone piers with cast-iron railings.
Appraisal
Heath House is a fine and well-maintained middle-size farm house of the early nineteenth century. Much altered in the late twentieth century, little of the original features survive in situ, although the re-instatement of timber fenestration might restore a more accurate representation of the original aspect. The estate includes attendant outbuildings to north formally arranged about a courtyard and these have remained little altered since they were first built. Of social and historic interest the farmyard complex was built by the Duke of Leinster on his lands (Heath House is close to Kilkea Demesne) as a model farm. Although now mostly disused the complex was traditionally a major employer in the region and is testament to the importance of agriculture in the economy of the locality. Of an appearance that is more formal than the main house, the elevations of the outbuildings range are composed of graceful proportions and are simply, but attractively, detailed. Features of note are the fine cut-stone surrounds to the openings and the brick work piers to the carriageways. A cut-stone bellcote is also retained, while an unusual feature is the inscription to the chimney stack. The former mill to the north is of some technical interest and was originally used for the grinding of corn, achieved through horse power. The house and farmyard are attractively set in mature, landscaped grounds and are approached by a formal avenue. The estate is announced on the roadside by an attractive gateway, which includes decorative early surviving cast-iron railings.
