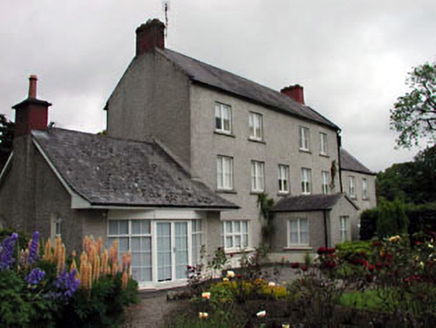Survey Data
Reg No
11903618
Rating
Regional
Categories of Special Interest
Architectural, Social
Original Use
Farm house
In Use As
Farm house
Date
1850 - 1900
Coordinates
277708, 196155
Date Recorded
--/--/--
Date Updated
--/--/--
Description
Detached five-bay two-storey house, c.1875, with single-bay single-storey gabled projecting porch to centre and two-bay two-storey end bay to north-east. Extended, c.1930, comprising single-bay single-storey end bay to south-west with single-bay single-storey canted bay window. Refenestrated, c.1980, with some openings remodelled. Gable-ended roof with slate (gabled to porch). Clay ridge tiles. Red brick chimney stacks. Rendered coping to gables. Cast-iron rainwater goods. Gable-ended to additional end bay. Artificial slate. Rendered chimney stack. Sprocketed overhanging timber eaves. Iron rainwater goods. Roughcast walls. Unpainted. Square-headed window openings (some remodelled, c.1980, to ground floor; round-headed to side elevation to additional bay to south-west). Stone sills. Replacement timber casement windows, c.1980. Square-headed door opening. Timber panelled door, c.1900. Set back from road in own grounds. Gravel forecourt to front.
Appraisal
Mullamast House is a fine, substantial late nineteenth-century farm house, which is afforded much presence in the locality by being composed of three storeys. Although altered at various stages throughout the twentieth century, including the remodelling of some window openings and the addition of an end bay to the south-west, the house retains some of its early character and features, including a slate roof with attractive red brick chimney stacks. The house also retains a fine timber panelled door dating to the late nineteenth or early twentieth century. Set back considerably from the main road, the house is approached by a long avenue and is attractively set as a focal point in landscaped grounds.

