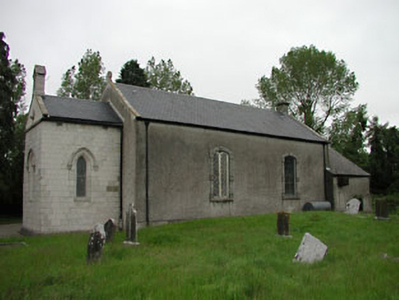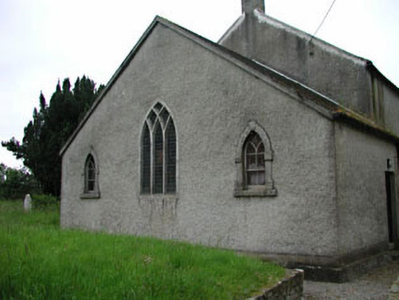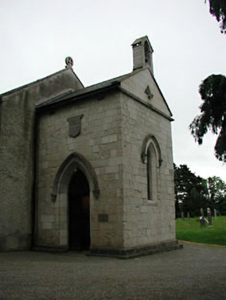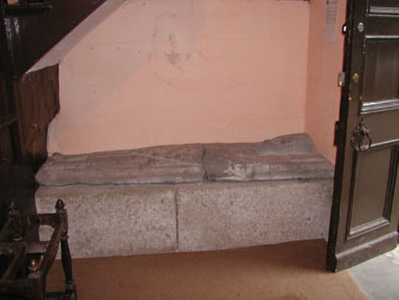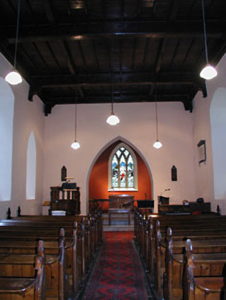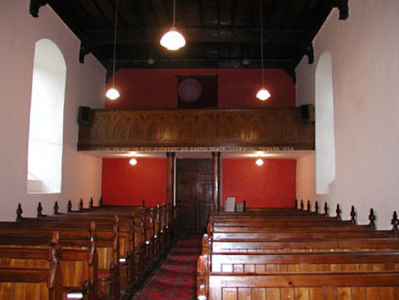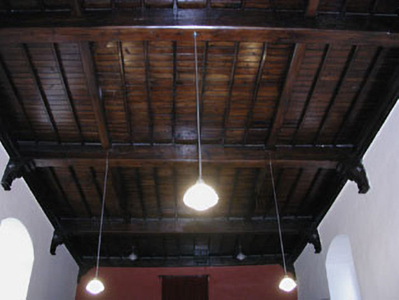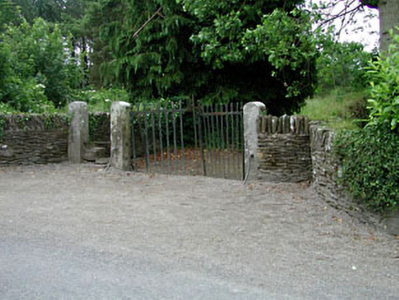Survey Data
Reg No
11903604
Rating
Regional
Categories of Special Interest
Archaeological, Architectural, Artistic, Historical, Social
Original Use
Church/chapel
In Use As
Church/chapel
Date
1735 - 1740
Coordinates
280085, 193247
Date Recorded
24/10/2002
Date Updated
--/--/--
Description
Detached two-bay double-height Church of Ireland church, built 1738, originally single-cell. Renovated, c.1815, with single-bay three-stage sandstone entrance tower added to east. Extended, c.1823, comprising single-bay double-height lower chancel to east. Renovated, c.1975, with entrance tower truncated to accommodate use as single-bay double-height gabled projecting porch with bellcote to gable. Reroofed, 1997. Gable-ended roofs. Replacement slate, 1997. Concrete ridge tiles. Cut-stone coping to gables. Rendered chimney stack to gable to east. Cut-stone bellcote to gable to porch. Cast-iron rainwater goods. Roughcast walls. Unpainted. Cut-sandstone walls to porch. Cut-stone date stone. Cut-stone stringcourse to gable. Segmental-headed window openings to nave. Stone sills. Block-and-start surrounds. Fixed-pane timber diamond-leaded windows. Lancet-arch window openings to chancel. Cut-stone traceried window opening with fixed-pane windows. Stone sills to flanking window openings. Block-and-start surrounds. Timber sash windows. Lancet-arch openings to porch. Chamfered stone sills. Hood mouldings over. Fixed-pane windows. Timber panelled door. Timber panelled overpanel. Interior with cut-granite sarcophagus, c.1250, to porch. Full-height nave. Timber pews. Timber panelled Gothic-style gallery to first floor to west approached by carved timber staircase. Timber boarded ceiling with timber beams on decorative timber consoles. Lancet-arch to chancel. Set back from road in own grounds.
Appraisal
Saint Mullin's Church is a fine and very well maintained mid-Georgian modest-scale church that retains much of its early character, despite continuous alterations over subsequent centuries. The church was built on the site of earlier churches associated with Saint Mullin's monastery and is therefore of social and historic importance for continuing an ecclesiastical presence in the area. The nave of the church is attractive and simple, if austere, in design and is complemented by the later additions of the tower and chancel. Although truncated the tower, now a porch, is still a pleasing addition and is built of fine stone work, testifying to the fine stone masonry practised in the locality. Important surviving early features include the fenestration and the interior fittings including much of the carved timber furniture. Also of interest in the interior is the thirteenth-century sarcophagus, which is of archaeological importance and which is in excellent condition. The stained glass fenestration, of German origin, is of artistic significance, as are many of the cut-stone grave markers to the attractive graveyard in which the church is set - many of the burial plots belong to important landowners in the region.

