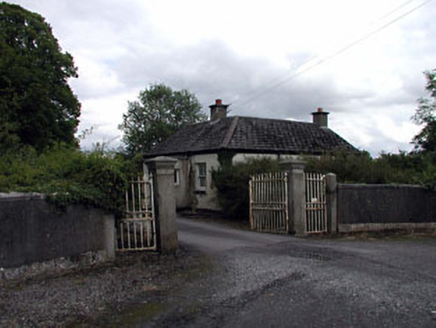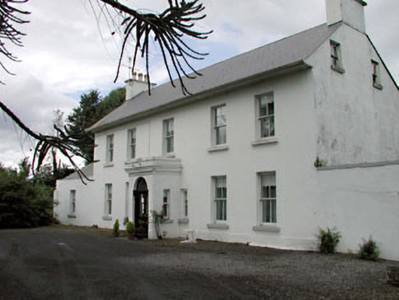Survey Data
Reg No
11903501
Rating
Regional
Categories of Special Interest
Architectural, Social
Original Use
House
In Use As
House
Date
1860 - 1900
Coordinates
267797, 196350
Date Recorded
--/--/--
Date Updated
--/--/--
Description
Detached five-bay two-storey house with dormer attic, c.1880, on a symmetrical plan retaining early fenestration with single-bay single-storey flat-roofed projecting porch to centre and single-bay single-storey end bay to left. Reroofed, c.1990. Gable-ended roofs. Replacement artificial slate, c.1990. Concrete ridge tiles. Rendered chimney stacks. Overhanging timber eaves. Replacement uPVC rainwater goods, c.1990. Flat-roof to porch behind parapet wall with moulded rendered cornice. Materials not visible. Rendered walls. Ruled and lined. Painted. Square-headed window openings. Stone sills. 2/2 timber sash windows. Round-headed door opening. Timber pilaster doorcase with consoles. Replacement glazed timber panelled door, c.1990. Overlight. Set back from road in own landscaped grounds. Tarmacadam forecourt to front. Detached three-bay single-storey gate lodge, c.1880, to south-west on an L-shaped plan with single-bay single-storey flat-roofed projecting porch to centre and single-bay single-storey return to rear to north-east. Reroofed, c.1930. Gable-ended and hipped roof. Replacement fibre-cement slate, c.1930. Clay ridge tiles. Rendered chimney stack. Iron rainwater goods. Flat-roof to porch. Bitumen felt. Roughcast walls. Painted. Square-headed window openings. Stone sills. 2/2 timber sash windows. Square-headed door opening. Timber boarded door. Gateway, c.1880, to south-west comprising pair of cut-granite piers with moulded capping having cast-iron double gates and flanking pedestrian gates.
Appraisal
Salisbury House is a fine and well-maintained late nineteenth-century substantial suburban house that retains much of its original materials and character. The house is composed of an attractive symmetrical design, of graceful proportions, with the main (south-west) front centred about a projecting porch having moulded rendered decorative motifs. The house retains many important early salient features, including timber fenestration and may also retain some important internal features of note within. Set attractively in its own landscaped grounds the house is complimented and announced on the road side by a modest gate lodge, which itself retains early timber fenestration. The gateway to the side of the road is an attractive composition and reveals fine stone masonry in the granite piers and early surviving cast-iron work to the gates.



