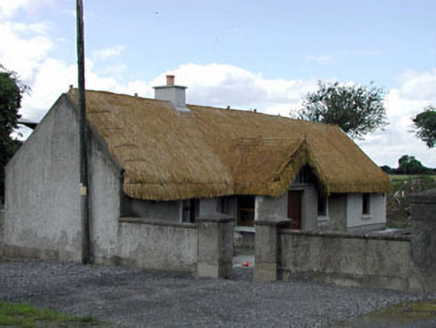Survey Data
Reg No
11903401
Rating
Regional
Categories of Special Interest
Architectural, Historical, Social
Original Use
House
In Use As
House
Date
1860 - 1900
Coordinates
263867, 197497
Date Recorded
22/11/2002
Date Updated
--/--/--
Description
Detached four-bay single-storey thatched cottage, c.1880, originally three-bay. Extended, 2002, comprising single-bay single-storey end bay to right with single-bay single-storey gabled projecting porch to front. Gable-ended roof with thatch (gabled to porch). Rope work to ridges and to eaves. Rendered coping to gables. Rendered chimney stack. Roughcast walls (possibly over rubble stone or mud walled construction). Unpainted. Square-headed window openings (some remodelled, 2002). Replacement concrete sills, 2002. Replacement timber casement windows, 2002. Square-headed door opening. Replacement timber panelled door, c.2002. Set perpendicular to road in own grounds. Gravel forecourt to front. Roughcast boundary wall to site.
Appraisal
This cottage is an attractive long, low single-storey thatched cottage - a building type that was once ubiquitous in Kildare but which has now mostly vanished. The cottage, still occupied and in good condition, is of considerable social and historic significance, representing an important surviving component of the vernacular tradition in the county, as identified by the high-pitched thatched roof - it is also of traditional rubble stone construction. The cottage has recently undergone extensive renovation, resulting in the replacement of much of the building's original features. The cottage is attractively set just off the road side and is a prominent and picturesque feature on the northern bank of the Grand Canal (Athy Branch).

