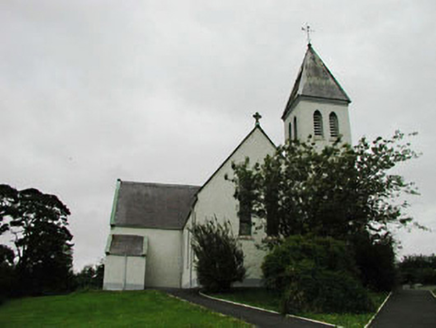Survey Data
Reg No
11903212
Rating
Regional
Categories of Special Interest
Architectural, Artistic, Scientific, Social
Original Use
Church/chapel
In Use As
Church/chapel
Date
1875 - 1880
Coordinates
281727, 201009
Date Recorded
22/11/2002
Date Updated
--/--/--
Description
Freestanding five-bay double-height Catholic church, built 1878, on a cruciform plan comprising three-bay double-height nave opening into single-bay (single-bay deep) double-height transepts centred on single-bay double-height chancel to crossing (north); pyramidal spire-topped single-bay three-stage tower (south-east) on a square plan. Pitched slate roof on a cruciform plan with crested ridge tiles, roll topped coping to gables on cut-granite "Cavetto" kneelers, and cast-iron rainwater goods on cut-granite eaves with cast-iron octagonal hoppers and downpipes. Roughcast walls on rendered chamfered plinth; roughcast surface finish (tower) with benchmark-inscribed repointed diagonal stepped buttresses to corners. Lancet window openings with cut-granite chamfered flush sills, and concealed dressings framing fixed-pane fittings having margined square glazing bars. Paired lancet window openings (transepts) with cut-granite chamfered flush sills, and concealed dressings framing storm glazing over fixed-pane fittings having margined square glazing bars. Paired lancet window openings (north) with cut-granite chamfered flush sills, and concealed dressings framing storm glazing over fixed-pane fittings having leaded stained glass panels. Paired lancet window openings (south) with cut-granite chamfered flush sills, and concealed dressings framing storm glazing over fixed-pane fittings having margined square glazing bars. Pointed-arch door opening (tower) with concealed dressings framing timber boarded double doors. Lancet window openings with concealed dressings framing fixed-pane fittings. Paired lancet openings (bell stage) with cut-granite chamfered flush sills, and concealed dressings framing louvered fittings. Set in landscaped grounds with roughcast piers to perimeter having stepped capping supporting Cross finial-topped cast-iron double gates.
Appraisal
A church designed by Daniel Freeman (1857-1902) of Dublin representing an integral component of the later nineteenth-century built heritage of County Kildare with the architectural value of the composition, one fulfilling a brief 'to spend as little money as possible on mere ornament', suggested by such attributes as the traditional cruciform plan form; the slender profile of the widely spaced openings underpinning a "medieval" Gothic theme; and the stout steeple rising above the roof as a prominent eye-catcher in the landscape. NOTE: Lucius O'Callaghan (1877-1954) specified a range of emergency repairs to the church (The Irish Builder 11th August 1923, 622). Those repairs, or possibly later repairs, included the plastering over of the walls of blue-grey fieldstone. The buttresses whose granite dressings are inscribed with a "crow's foot" benchmark were not plastered.

