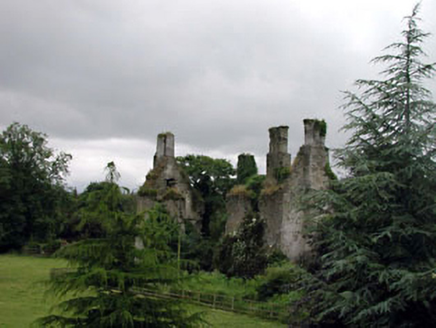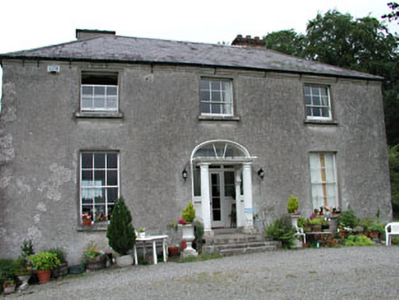Survey Data
Reg No
11903211
Rating
Regional
Categories of Special Interest
Archaeological, Architectural, Historical, Social
Original Use
House
In Use As
House
Date
1760 - 1800
Coordinates
280620, 203491
Date Recorded
--/--/--
Date Updated
--/--/--
Description
Detached three-bay two-storey over basement house, c.1780, on a symmetrical plan retaining early fenestration with elliptical-headed door opening to centre and three-bay three-storey rear elevation to north. Extended, c.1970, comprising two-bay three-storey return to rear to north. Hipped roof with slate (gable-ended to return to north). Clay ridge tiles. Rendered and red brick chimney stacks. Rendered course to eaves. Cast-iron rainwater goods on brackets. Roughcast walls. Unpainted. Square-headed window openings. Stone sills (concrete to return). 6/3 and 6/6 timber sash windows (1/1 timber sash windows to return). Elliptical-headed door opening. Rendered architrave. Prostyle diastyle Doric doorcase with entablature. Timber pilaster doorcase. Timber panelled door. Sidelights and spoked fanlight. Interior with timber panelled shutters to window openings. Set back from road in own landscaped grounds. Gravel forecourt to front. Detached three-bay two-storey rubble stone house, c.1600, to south with single-bay two-storey gabled advanced bay to left. Now in ruins and partly collapsed. Roof now gone. Rubble stone walls. Square-headed openings. Fittings now gone.
Appraisal
Calverstown House is a fine and well-maintained middle-size house of symmetrical design and graceful Georgian proportions that is set in its original demesne. The house is not unlike a typical farm house, but is distinguished by a decorative door opening to the centre, furnished with a fine Doric doorcase. The house has been extended in the late twentieth century, yet the addition has been planned in keeping with the original character of the house. The house retains many of its original features and materials, including fenestration, the doorcases and a slate roof, while the interior retains important features such as timber panelled shutters to the window openings. The house is of social and historic interest, having continued a landed presence in the region, the earliest surviving of which is the Jacobean house to the south, which is individually of archaeological importance. The house is set in its own mature, landscaped grounds and is an attractive focal point in the locality.



