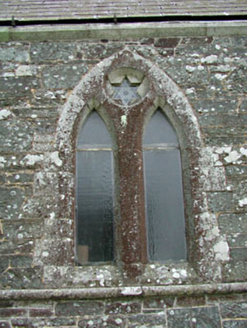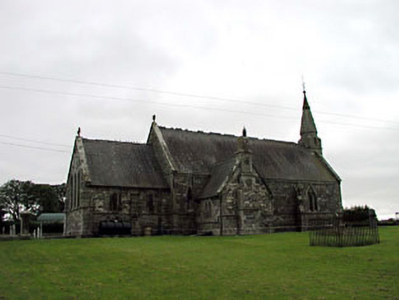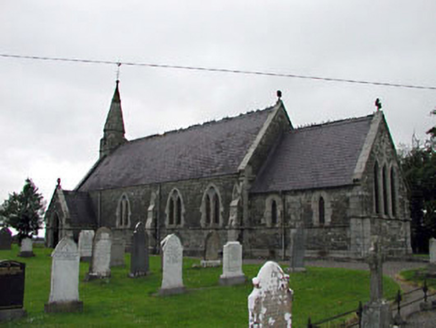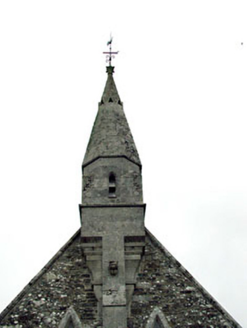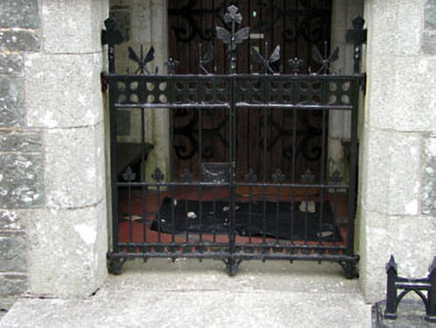Survey Data
Reg No
11903208
Rating
Regional
Categories of Special Interest
Architectural, Artistic, Historical, Social
Original Use
Church/chapel
In Use As
Church/chapel
Date
1855 - 1865
Coordinates
278368, 199103
Date Recorded
04/11/2002
Date Updated
--/--/--
Description
Detached four-bay double-height Gothic-style estate/private chapel, built 1860-3, with single-bay single-storey gabled projecting porch to south-west, single-bay single-storey vestry projection to north-east, single-bay double-height lower chancel to east and corbelled turret to gable to west having spirelet. Now in use as parish Church of Ireland church. Gable-ended roofs with slate (gabled to porch and to vestry projection). Decorative crested clay ridge tiles. Cut-stone coping to gables with cross finials. Corbelled turret to gable to west on a polygonal plan with cut-stone spirelet. Cast-iron rainwater goods on cut-granite eaves course. Snecked limestone walls. Cut-granite dressings including quoins to corners, stepped buttresses to nave, moulded stringcourse and flying buttress to turret to west. Paired lancet-arch window openings with Star of David-style oculus over. Cut-stone block-and-start surrounds. Fixed-pane stained glass windows. Pointed-arch opening to porch. Cut-stone block-and-start chamfered surround. Cast-iron railings. Pointed-arch door opening to nave. Cut-stone surround. Tongue-and-groove timber panelled double doors with wrought iron hinges. Set back from road in own grounds.
Appraisal
The Church of the Holy Saviour is a fine and well-maintained estate or demesne building of the mid nineteenth century. The compact plan and contrasting ornate elevations are a fine example of the decorative use of the Gothic Revival style. The stone masonry is of excellent quality, indicating the wealth and status of the estate and the owners who commissioned the chapel. The carved details, particularly the window surrounds and the unusual corbelled turret to the west, have precision and fine detailing that remains crisp. The design and detailing of the chapel complement its intimate scale while the turret serves to subtly identify the building in the locality. The chapel is attractively set in its own enclosed grounds, approached by a gravel avenue and the site contains cut-stone grave markers of various periods, which are of some artistic merit. The relatively unaltered external aspect and retention of early or original materials, such as fenestration and a slate roof, suggests that there may be an interior of interest extant. The church is of considerable social and historic significance having been financed for the local Protestant community, which is serves to the present.
