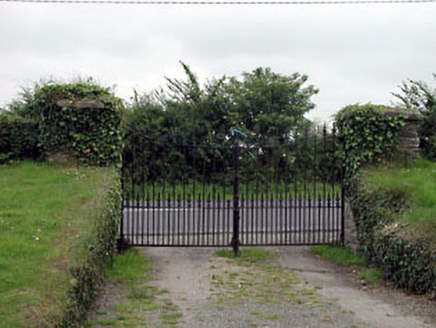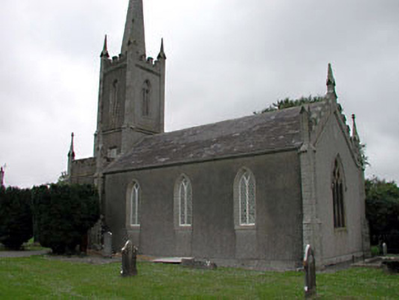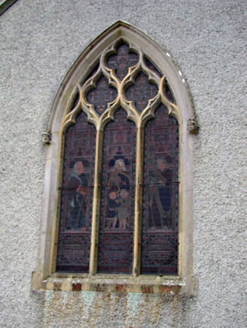Survey Data
Reg No
11903110
Rating
Regional
Categories of Special Interest
Architectural, Artistic, Historical, Social
Previous Name
Saint John's Church (Fontstown)
Original Use
Church/chapel
In Use As
Church/chapel
Date
1820 - 1825
Coordinates
274773, 201042
Date Recorded
14/11/2002
Date Updated
--/--/--
Description
Detached three-bay double-height Gothic-style Board of First Fruits Church of Ireland church, built 1823, with lancet-arch openings and single-bay three-stage tower to south-west on a square plan having battlemented parapet, needle spire and single-bay double-height flanking bays. Gable-ended roof with slate (behind battlemented parapet to gable end to north-east). Clay ridge tiles. Rendered coping to gables. Iron rainwater goods. Cut-stone needle spire to tower behind battlemented parapet. Roofs to flanking bays not visible behind battlemented parapets. Roughcast walls. Unpainted. Cut-stone dressings including clasping stepped buttresses to corners with pinnacles, stringcourses to gable end to north-east and to tower, and battlemented roof parapets. Lancet-arch window openings. Cut-stone chamfered sills and surrounds. Timber traceried diamond-leaded windows. Cut-stone traceried window to gable end to north-east with hood moulding and heraldic shield over. Square-headed window openings to second stage to tower. Fixed-pane timber diamond-leaded windows. Louvered timber panels to third stage. Lancet-arch door opening. Cut-stone chamfered surround. Timber panelled double doors with overpanel. Cut-stone plaque over with hood moulding. Set back from road in own grounds.
Appraisal
The church is a fine and well-maintained example of a Board of First Fruits-funded Church of Ireland church that retains much of its original character - the church is of considerable social and historic interest, forming the ecclesiastical centre for the Protestant community in the locality. The nave of the building is typical of such sponsored churches with the exception of the battlemented roof parapet to the north-east, under which is a decorative traceried window - the hood moulding incorporates portrait motifs to the consoles, which is an attractive and subtle decorative feature. To the south-west the church is furnished with a highly ornate tower that soars above the surrounding landscape and identifies the building in the locality. The use of cut-stone reveals a high standard of stone masonry, and includes clasping buttresses with ornate pinnacles. The church retains most of its original features and fittings, including fenestration and a slate roof and this serves to suggest that early features of note may survive in the interior also. Set attractively in an attendant graveyard the grave markers of cut-stone are of some artistic interest. Similarly the gateway is a pleasant feature on the side of the road and is a good example of early surviving cast-iron work.





