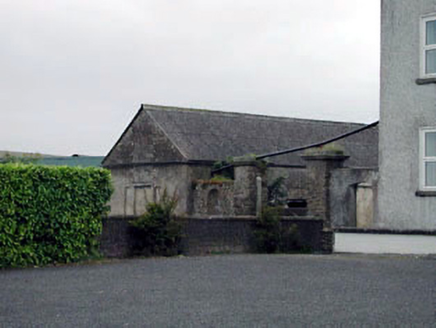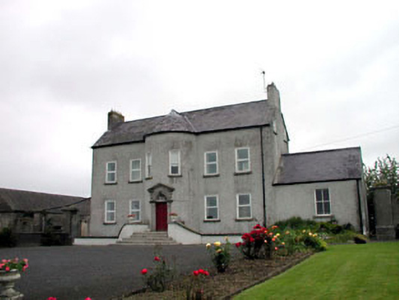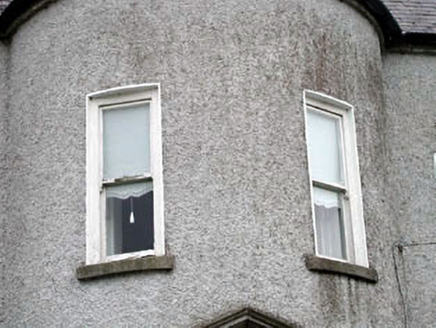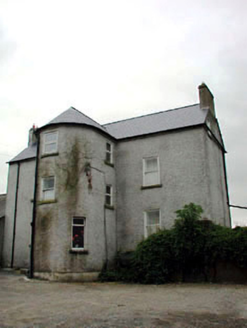Survey Data
Reg No
11903106
Rating
Regional
Categories of Special Interest
Architectural, Historical, Social
Original Use
Farm house
In Use As
Farm house
Date
1760 - 1780
Coordinates
273574, 199258
Date Recorded
13/11/2002
Date Updated
--/--/--
Description
Detached six-bay two-storey over part-raised basement house with dormer attic, c.1770, with two-bay full-height bowed projecting bay to centre to front (south-west) and to rear (north-east) elevation having cut-stone doorcase to front approached by flight of steps. Extended, c.1840, comprising single-bay single-storey end bay to south-east. Refenestrated, c.1995. Gable-ended roof with slate (half-conical to bowed projecting bays). Clay ridge tiles. Roughcast chimney stacks. Replacement uPVC rainwater goods, c.1995. Roughcast walls. Unpainted. Cut-stone course to eaves. Square-headed window openings. Stones sills. Replacement uPVC casement windows, c.1995, to front elevation (retaining 2/2 timber sash window to end bay). Some early 1/1 timber sash windows to rear elevation. Round-headed door opening to centre to front (south-west) elevation approached by flight of cut-stone steps. Cut-stone doorcase with broken pediment over. Replacement timber panelled door, c.1980. Overlight within moulded archivolt. Interior with timber panelled shutters to window openings. Set back from road in own landscaped grounds. Gravel and tarmacadam forecourt to front. Rubble stone flanking screen walls with round-headed recessed niches or Serliana and cut-stone piers. Detached six-bay double-height outbuilding, c.1770, to north-west. Reroofed, c.1930. Gable-ended roof. Replacement corrugated-iron, c.1930. Iron ridge tiles. Iron rainwater goods. Roughcast walls. Unpainted. Round-headed recessed niche or Serliana to gable end to south-west. Square-headed openings. Stone sills. Fittings not visible.
Appraisal
Youngstown House is a fine and well-maintained substantial farmhouse that retains much of its original features, materials and character. The house is composed of graceful Classical proportions, forming symmetrical elevations that are dominated to the south-west and to the north-east by full-height bowed projecting bays. The bow to the entrance front is further decorated by a fine cut-stone doorcase, approached by flight of steps, that includes a broken pediment and an archivolt to the overlight. These devices distinguish this example amongst further farm houses of the period and convey the success of the owner/builder. The house retains much of its original materials, including a slate roof and some early fenestration to the rear (north-east) elevation - the re-instatement of fenestration based on these earlier models might restore a more accurate representation of the original appearance of the house. The house also retains some important items to the interior, including timber panelled shutters to the window openings. Set attractively in its own grounds the house is augmented in stature by the rubble stone flanking walls that are subtly decorated with Serliana or Venetian motifs, while the outbuilding to north-west forms a neat group with the residence and provides an almost intact example of a late eighteenth-century middle size farm holding. Located on the top of a hill the house is a prominent and attractive landmark when viewed from the Kilcullen-Athy road.







