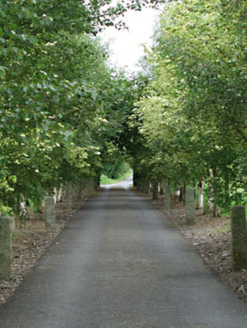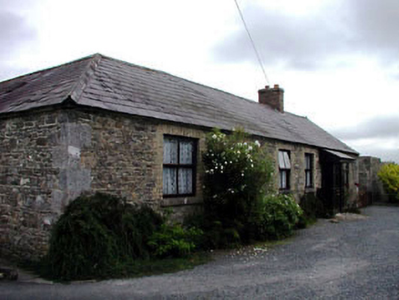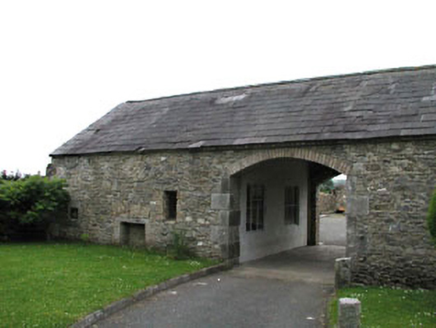Survey Data
Reg No
11903104
Rating
Regional
Categories of Special Interest
Architectural, Historical, Social
Original Use
House
In Use As
House
Date
1830 - 1870
Coordinates
274049, 198454
Date Recorded
13/11/2002
Date Updated
--/--/--
Description
Detached five-bay single-storey double-pile rubble stone house with attic, c.1850, on an L-shaped plan with three-bay single-storey return to rear to north-east having segmental-headed integral carriageway opening into internal courtyard. Renovated and refenestrated, c.1980, with two-bay single-storey infill block added to rear elevation to north-east and single-bay single-storey advanced glazed porch added to entrance. Gable-ended roof on an L-shaped plan with slate (replacement artificial slate, c.1980, to double-pile section). Clay ridge tiles. Red brick chimney stacks. Square rooflights. Yellow brick course to eaves. Rainwater goods now gone. Flat-roof to infill block. Corrugated-iron. Rubble stone walls. Hammer dressed stone ashlar quoins to corners. Square-headed window openings. Stone sills. Yellow brick dressings. Timber lintel to opening to return. Replacement timber casement windows, c.1980. Glazed timber advanced porch, c.1980, to entrance. Square-headed door opening. Timber panelled door. Segmental-headed integral carriageway. Hammer dressed stone ashlar surround. Yellow brick dressings. Replacement timber panelled double doors, c.1980. Set back from road in own grounds. Formal avenue to north-west with cut-granite monolithic stones to boundary. Gateway, c.1850, to north-west comprising pair of cut-granite piers with cast-iron gates.
Appraisal
Kilmead House is an attractive long, low range that may originally have been part of a larger domestic complex. The house is composed of traditional rubble stone construction that adds a vernacular quality to the piece, while the use of yellow brick in the dressings to the openings and to the eaves adds a decorative polychromatic quality. Although much altered in the later twentieth century the house retains some of its original character. The arrangement of the house about an internal courtyard is also an attractive feature. A formal avenue leads to the house and is flanked by cut-granite monolithic stones - this feature is of vernacular importance and is somewhat unique to the region. The house is announced on the side of the road by a gateway composed of further monolithic stones, which is a picturesque focal point in the locality.





