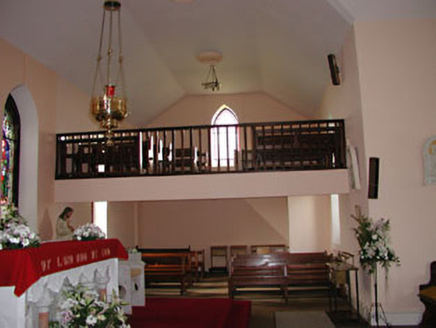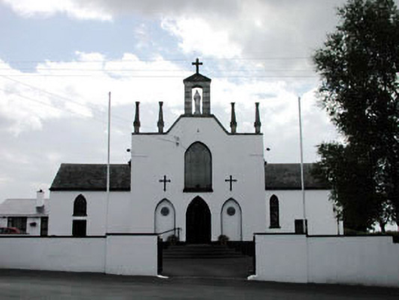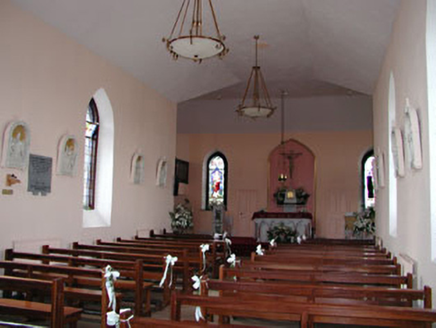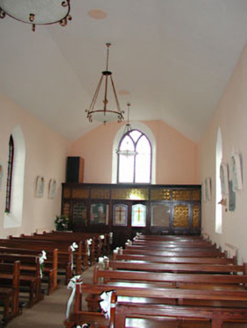Survey Data
Reg No
11903103
Rating
Regional
Categories of Special Interest
Architectural, Historical, Social
Original Use
Church/chapel
In Use As
Church/chapel
Date
1795 - 1800
Coordinates
-1, -1
Date Recorded
13/11/2002
Date Updated
--/--/--
Description
Detached three-bay double-height Catholic church, dated 1798, on a cruciform plan comprising two-bay double-height nave with two-bay double-height transepts to north-west and to south-east, single-bay single-storey gabled sacristy projection to south-west and entrance bay to north-east having bellcote to gable. Extended, c.1980, comprising two-bay single-storey lean-to range to south-west. Gable-ended roof on a T-shaped plan with slate (behind parapet wall to north-east; gabled to sacristy projection). Clay ridge tiles. Cut-stone bellcote to gable to north-east. Replacement uPVC rainwater goods, c.1995. Lean-to to additional range to south-west. Artificial slate. Rendered walls. Painted. Rendered parapet wall to north-east with cut-stone pinnacles to coping. Lancet-arch openings (blind to bays flanking entrance to north-east). Cut-stone sills. Fixed-pane leaded stained glass windows. Lancet-arch door opening to north-east. Tongue-and-groove timber panelled doors. Square-headed door openings to remainder. Timber panelled doors. Full-height interior. Inscribed cut-stone wall monuments. Decorative stations. Gothic-style marble altar furniture. Balustraded timber galleries to first floor to transepts. Set back from road in own grounds. Tarmacadam grounds to site. Freestanding belfry, c.1870, to north comprising rendered piers with bell over.
Appraisal
Saint Ita's Catholic Church is an important building due to its age (pre-dating Catholic Emancipation) and due to its inherent architectural significance. Composed on a T-shaped plan the elevations of the church are simple in treatment and rely on the displacement of lancet-arch openings for visual incident. The entrance elevation to north-east, however, is much varied and juxtaposes features such as blind openings and true openings to decorative effect. The gable is furnished with a parapet wall of unusual profile where the bellcote and slender pinnacles add variety to the skyline. The church retains many early features and fittings, including fenestration and a slate roof, while the interior is composed in a simple style in keeping with the treatment of the exterior. The church is prominently set in the village of Kilmead and is of social interest as the religious centre in the locality.







