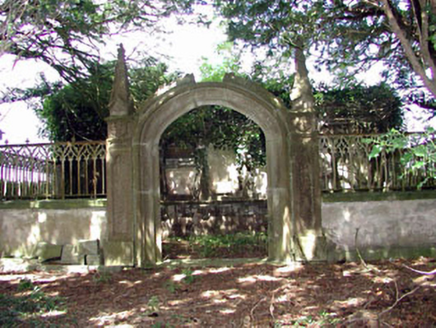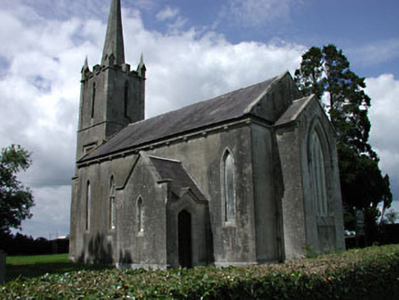Survey Data
Reg No
11903101
Rating
Regional
Categories of Special Interest
Architectural, Artistic, Historical, Social
Original Use
Church/chapel
In Use As
Church/chapel
Date
1830 - 1835
Coordinates
265967, 198280
Date Recorded
13/11/2002
Date Updated
--/--/--
Description
Detached four-bay double-height Gothic Revival-style Church of Ireland church, dated 1833; built 1833-4, with lancet-arch openings, single-bay single-storey gabled projecting porches to north and to south, single-bay double-height lower advanced chancel to east and single-bay three-stage tower to west on a square plan with battlemented parapet and needle spire. Gable-ended roof with slate (gabled to porches behind parapet walls). Clay ridge tiles. Rendered coping to gables. Cut-stone eaves bands with consoles. Cast-iron rainwater goods. Cut-stone needle spire to tower behind battlemented parapet. Rendered walls. Ruled and lined. Unpainted. Cut-stone stringcourses to tower. Cut-stone corner strips to top stage to tower. Battlemented parapet to tower with cut-stone coping and corner pinnacles. Lancet-arch window openings (tripartite and traceried to east). Splayed sills and reveals. Hood moulding to east. Timber diamond-leaded windows. Square-headed window openings to second stage to tower. Hood mouldings over. Fixed-pane diamond-leaded windows. Ogee-headed door openings to porches. Cut-stone surrounds. Timber panelled doors. Lancet-arch door opening to tower. Hood moulding over. Timber panelled double doors with overpanel. Quatrefoil moulding over with inscribed date stone. Set back from road in own grounds.
Appraisal
Kilberry Church is a fine and well-maintained modest-scale building in the Gothic Revival style. The church remains unaltered since it was built and is of social and historical value, attesting to the once prosperous Protestant population in the locality. Although conceived on a diminutive and simple plan (with references to the Board of First Fruits style), the elevations of the church appear to loom over the surrounding landscape, a quality which is achieved through the use of massive wall masses pierced by slender lancet arches - this affords much presence to the building. The church also incorporates a slender entrance tower with needle spire that adds incident to the skyline and which is a picturesque focal point in the locality. Many original features and materials survive intact, including a slate roof and early timber fenestration, which suggests that an early interior of note may also survive intact within. The church is set within attractive landscaped grounds, including an attendant graveyard, and the cut-stone grave markers of various periods are of artistic interest. Also of interest is the mausoleum to south of the church, which is set in its own compartmentalised plot - although overgrown and with the memorials obscured by vegetation, the mausoleum is of independent architectural and artistic interest and is also of historical or social importance, relating to the residents of the nearby Bert House, who possibly funded part of the building of the church or donated the land on which it was built. The gateway to the mausoleum is a fine example of the decorative Gothic style and incorporates early surviving iron work to the railings.



