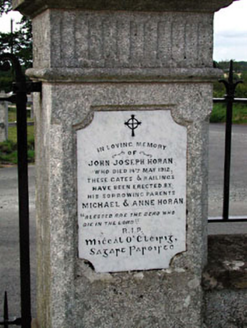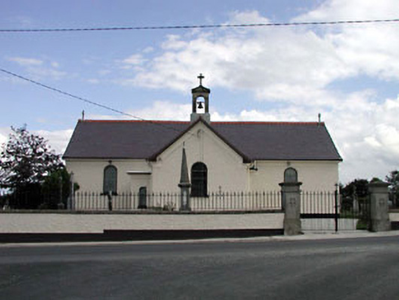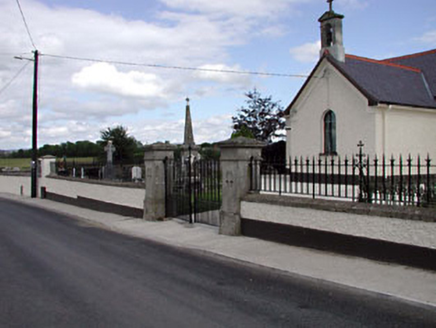Survey Data
Reg No
11902902
Rating
Regional
Categories of Special Interest
Architectural, Artistic, Historical, Social
Original Use
Church/chapel
In Use As
Church/chapel
Date
1810 - 1850
Coordinates
285907, 204803
Date Recorded
13/11/2002
Date Updated
--/--/--
Description
Detached five-bay double-height Catholic church, c.1830, on a cruciform plan comprising three-bay double-height nave with single-bay single-storey flat-roofed projecting bays to south, single-bay double-height transepts to north-east and to south-west and single-bay double-height lower chancel to north-west having single-bay single-storey flat-roofed projecting bay to north and bellcote to gable. Gable-ended roof on a cruciform plan with slate. Red clay crested ridge tiles. Cross finials to gables. Cut-stone bellcote to gable to north-west. Timber eaves and bargeboards. Replacement uPVC rainwater goods, c.1995. Flat-roofs to projecting bays (behind moulded cornice to north). Bitumen felt. Roughcast walls. Painted. Rendered bands to eaves. Round-headed window openings (pointed-arch window opening to gable end to south-east). Stone sills. Fixed-pane diamond-leaded stained glass windows. Oculus window openings to gables to transepts. Square-headed door openings. Timber panelled doors. Set back from road in own grounds. Graveyard to site with various cut-stone grave markers, c.1830-c.1950. Gateway, dated 1912, to north-west comprising pair of cut-granite piers with cross motifs, cut-stone date stone/plaque and wrought iron gates and railings.
Appraisal
Saint Joseph's Catholic Church is a fine and well-maintained building that dates to the period of Catholic Emancipation. The building is typical of churches built during this period and reveals a plain quality to the elevations that depend on the regular displacement of graceful window openings for visual effect. The church retains much of its original features, materials and character, including a slate roof, a fine cut-stone bellcote to the gable to north-west and stained glass fenestration - the careful retention of such features suggests that an early interior of note may also survive intact within. Of social importance as the religious or ecclesiastical centre in the locality the church is afforded much prominence in its setting terminating the vista at a T junction. The church is attractively set within its own grounds, which contain a variety of cut-stone grave markers that are of artistic interest. The gateway, probably dating to 1912, is also of artistic interest and retains early surviving iron gates.





