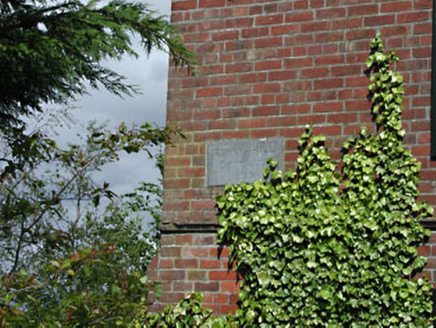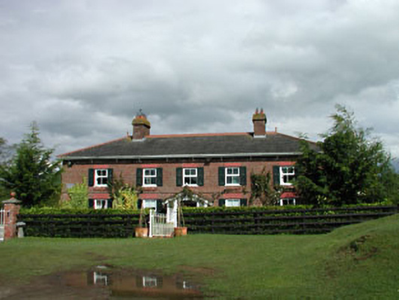Survey Data
Reg No
11902812
Rating
Regional
Categories of Special Interest
Architectural, Social
Previous Name
Sunnyhill Cottages originally Sunny Hill Cottages
Original Use
House
In Use As
House
Date
1900 - 1905
Coordinates
281573, 209069
Date Recorded
23/10/2002
Date Updated
--/--/--
Description
Detached five-bay two-storey red brick house, dated 1903. Renovated, c.1930. Refenestrated, c.1995, with single-bay single-storey gabled projecting open lattice porch added to front. Hipped roof with slate. Red clay crested ridge tiles. Red brick chimney stacks. Overhanging timber eaves on corbels. Replacement uPVC rainwater goods, c.1995. Red brick Flemish bond walls. Red brick stringcourse. Cut-stone date stone/plaque. Square-headed window openings. Stone sills. Replacement timber casement windows. Timber panelled shutters, c.1930. Square-headed door opening. Replacement timber panelled door, c.1995. Sidelights and overlight, c.1930. Gabled open lattice porch, c.1995, with segmental-headed opening. Set back from road in own grounds. Gateway, c.1905, to south-west comprising pair of red brick piers with ball finials having cast-iron gates. Hedge boundary to remainder of site.
Appraisal
Sunny Hill Cottages is a fine early Edwardian red brick house that was originally built as one of a pair (the second house is no longer extant). The front elevation is a commanding edifice, primarily through the use of red brick throughout. The house has been well-maintained throughout the century and has been subject to sympathetic renovations and additions over the years - original surviving salient features include the slate roof with decorative red clay ridge tiles. Sited prominently at the edge of the Curragh the house is a attractive landmark in the locality. The gateway is also a pleasing feature and is a good example of early surviving iron work.



