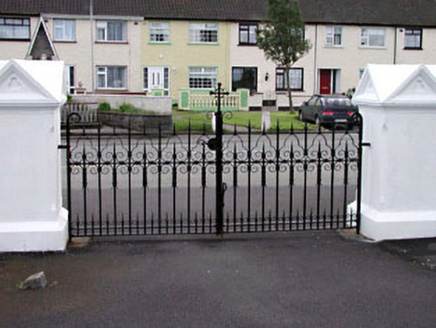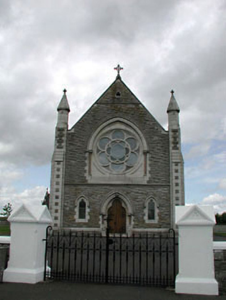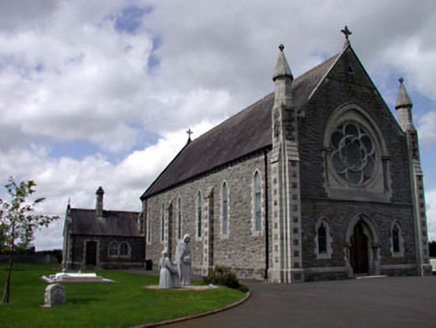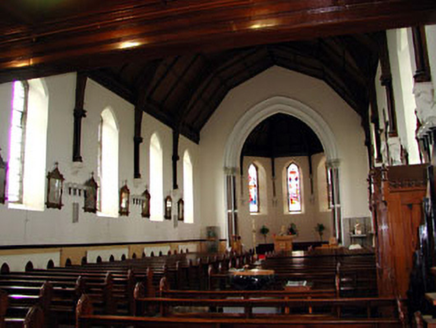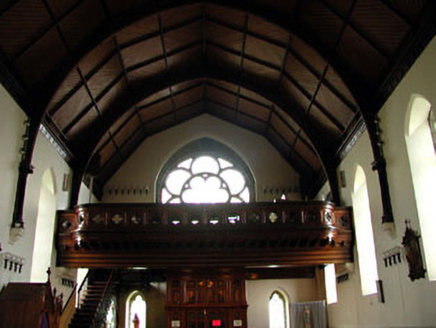Survey Data
Reg No
11902806
Rating
Regional
Categories of Special Interest
Architectural, Artistic, Historical, Social, Technical
Original Use
Church/chapel
In Use As
Church/chapel
Date
1900 - 1910
Coordinates
276338, 207054
Date Recorded
23/10/2002
Date Updated
--/--/--
Description
Detached six-bay double-height Gothic Revival Catholic church, built 1905-6, with lancet-arch openings, single-bay single-storey gabled projecting porch to north-east and single-bay double-height lower apse to north-west gable end on a polygonal plan having two-bay single-storey sacristy projection to south-west. Gable-ended roof with slate (gabled to porch; polygonal to apse; gable-ended to sacristy projection). Crested clay ridge tiles. Cut-stone chimney stack to sacristy projection. Cut-stone coping to gables with cross finials. Cast-iron rainwater goods on corbelled eaves band. Rock-faced snecked limestone walls. Buttressed piers to south-east gable end with pinnacles. Cut-stone dressings including quoins and buttresses to north-east and to south-west. Lancet-arch window openings. Cut-stone chamfered sills and block-and-start surrounds (with hood moulding over to south-east). Fixed-pane leaded stained glass windows (2/2 timber sash windows to sacristy projection). Rose window to gable to south east in cut-stone surround having polished red stone colonettes. Cut-stone sill course. Pointed-arch hood moulding over. Trefoil-headed door opening to south-east. Pointed-arch hood moulding over. Tongue-and-groove timber panelled double doors. Pointed-arch door opening to porch. Cut-stone block-and-start surround. Hood moulding over. Tongue-and-groove timber panelled double doors. Full-height interior open into roof. Glazed timber panelled internal porch to south-east. Polychromatic fired clay tiled floor. Timber pews. Carved timber confessionals. Timber panelled gallery to first floor to south-east. Exposed timber roof construction on cut-stone corbels with tongue-and-groove timber panels. Lancet-arch chancel arch on clustered colonettes. Replacement altar fittings, c.1980. Exposed timber roof construction over. Set back from road in own grounds. Tarmacadam forecourt to front.
Appraisal
Saint Brigid's Catholic Church is a fine building in the Gothic Revival style that has been well maintained and which retains most of its original character, features and materials. Set back from the line of the road in its own grounds the church forms the core of the village of Suncroft and is of particular social and historic value. Surrounded by a flat landscape the church appears to dominate its surroundings and is an attractive and dramatic focal point in the locality. Although composed on a simple plan the church boasts elaborate elevations of fine quality stone masonry that include artistic pieces such as the rose window (and surround) and the decorative buttresses to the corners. The church retains most or its original materials, including fenestration, door fittings, and a slate roof on corbelled eaves. The interior of the church has endured the changes in tastes also and, with the exception of the chancel, retains most of its original fittings - the tiled floor, internal porch, confessional and gallery are particularly noteworthy and are good examples of local craftsmanship. Furthermore the exposed roof construction is of technical or engineering merit. The setting of the church is also noteworthy and comprises a group of disparate but related artistic structures - the tomb covers are of artistic interest, as is the gateway, and the stock has been supplemented with a recent (c.2000) sculptural group titled 'Brid'. The belfry is also of technical interest and retains its original mechanisms.
