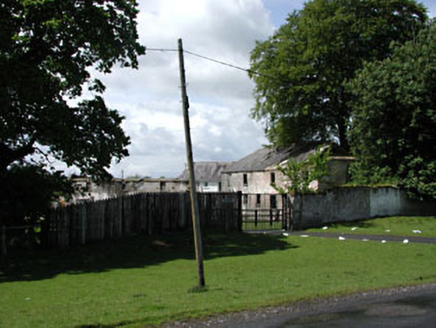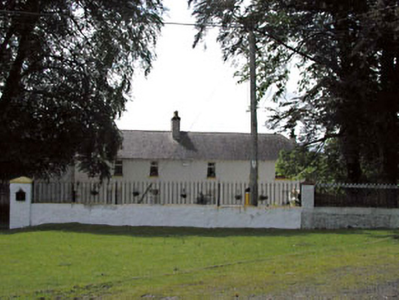Survey Data
Reg No
11902802
Rating
Regional
Categories of Special Interest
Architectural, Cultural, Historical, Social
Original Use
Stables
In Use As
House
Date
1760 - 1800
Coordinates
279393, 209815
Date Recorded
23/10/2002
Date Updated
--/--/--
Description
Detached five-bay two-storey former stable building, c.1780, with round-headed door opening to front. Renovated, c.1840, with window openings remodelled to ground floor to accommodate residential use. Refenestrated, c.1995. Hipped gabled roof with slate. Clay ridge tiles. Roughcast-chimney stacks. Cast-iron rainwater goods. Roughcast walls. Painted. Square-headed window openings. Stone sills. Replacement uPVC casement windows, c.1995. Oculus window to gable to west. Round-headed door opening. Replacement timber panelled door, c.1995. Overlight. Set back from road in own grounds. Detached four-bay two-storey outbuilding, c.1780, to south-east. Now derelict. Hipped gabled roof with slate. Clay ridge tiles. Cast-iron rainwater goods. Roughcast walls. Painted. Square-headed openings. Stone sills. Fittings now gone. Detached six-bay two-storey outbuilding, c.1780, to south-west. Now derelict. Roof now mostly missing (possibly originally gable-ended). Slate. Clay ridge tiles. Remains of iron rainwater goods. Roughcast walls. Painted. Square-headed openings. Stone sills. Fittings now gone. Gateway, c.1840, to north comprising rubble stone piers with wrought iron gates and railings.
Appraisal
Originally a substantial stable complex that was converted to residential use in the mid nineteenth century, Thornton Lodge is of particular social, cultural and perhaps historical interest for its association with the equestrian activities in the region, notably the Curragh Racecourse and the adjacent Jockey Hall (11902801/KD-28-01). Although altered to serve its current role and refenestrated in the late twentieth century, the house retains some of its original character and retains important early salient features including a slate roof with cast-iron rainwater goods. The front (north) elevation is quite plain in expression and betrays its origins as a utilitarian building. The house, combined with the ranges to rear to south, forms a neat and compact group that comprises an attractive landmark in the flat landscape of the Curragh region.



