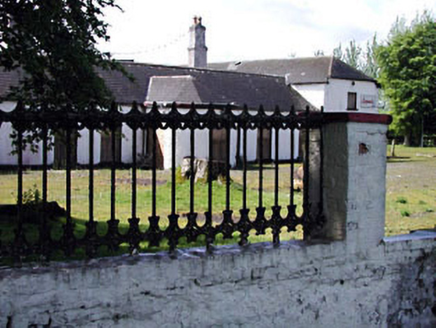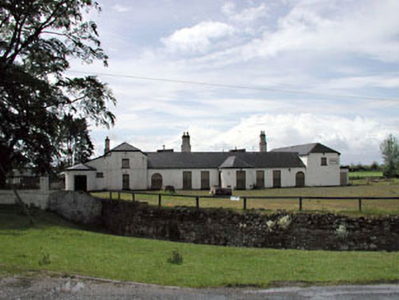Survey Data
Reg No
11902801
Rating
Regional
Categories of Special Interest
Architectural, Cultural, Historical, Social
Original Use
House
Date
1740 - 1780
Coordinates
279326, 209810
Date Recorded
23/10/2002
Date Updated
--/--/--
Description
Detached nine-bay single- and two-storey former racing lodge, c.1760, originally on a U-shaped plan comprising seven-bay single-storey central block with single-bay single-storey projecting porch to centre on a polygonal plan and single-bay two-storey advanced flanking end bays having four-bay side elevations to east and to west. Extended, c.1900, comprising four-bay single-storey lean-to range along side elevation to east and three-bay two-storey projecting block to side elevation to west. Extended, c.1985, comprising seven-bay single-storey flat-roofed infill block to rear to south to accommodate use as restaurant. Now disused. Gable-ended roof with slate (polygonal to projecting porch; hipped gabled to wings; lean-to to additional range; gable-ended to additional projecting block). Clay ridge tiles. Rendered chimney stacks. Timber eaves. Cast-iron rainwater goods. Flat-roof to infill block. Bitumen felt. Roughcast walls. Painted. Square-headed window openings. Stone sills (concrete to infill block). Now blocked-up. Square-headed door opening to porch. Now blocked-up. Pair of round-headed former integral carriageways to central block. Now blocked-up. Set back from road in own part-overgrown grounds. Ha-ha to north with rubble stone retaining wall. Gateway, c.1900, to north comprising rendered piers with curved walls having iron railings with spear head finials. Gates now removed.
Appraisal
Jockey Hall is a fine, mid-Georgian range of symmetrical appearance and graceful proportions that was originally built to accommodate both jockeys and horses during racing season at the nearby Curragh Racecourse – it is therefore of considerable social, historic and cultural significance, having played an important role in the equestrian activities of the region. Although significantly altered in the late twentieth century to accommodate an alternative use, many of the additions entailed could be easily removed to restore a more accurate representation of the original appearance of the building. The original portions of the complex (the central block and wings) retain much of their original character and materials, including a slate roof with iron rainwater goods. The building is attractively and prominently set in its own flat grounds – in the grounds is found a rare survival in the form of a rubble stone ha-ha. The gateway to north is also of interest and contains good examples of early surviving iron work.



