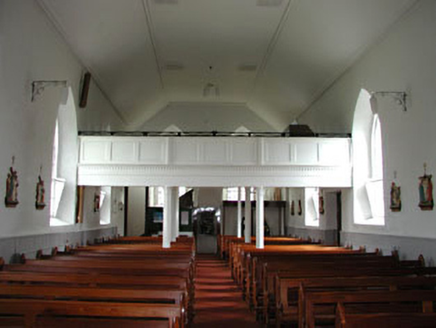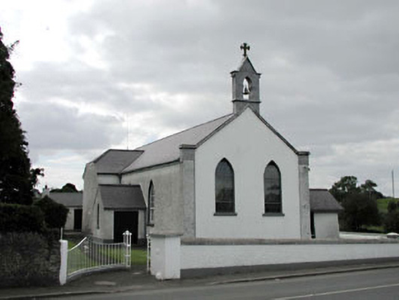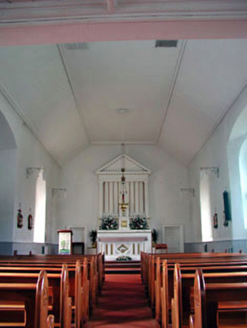Survey Data
Reg No
11902707
Rating
Regional
Categories of Special Interest
Architectural, Artistic, Historical, Social, Technical
Original Use
Church/chapel
In Use As
Church/chapel
Date
1820 - 1860
Coordinates
270496, 205557
Date Recorded
--/--/--
Date Updated
--/--/--
Description
Detached five-bay double-height Catholic church, c.1840, with lancet-arch openings, single-bay full-height truncated transept to north on a polygonal plan, single-bay full-height truncated transept to south, two-bay single-storey sacristy projection to west and cut-stone bellcote to gable to east. Renovated, c.1970, with single-bay single-storey gabled projecting porches added to north-east and to south. Hipped gabled roof with slate (gable-fronted to east; hipped to sacristy projection; gabled to porches). Clay ridge tiles. Cut-stone coping to gables. Cut-stone bellcote to apex to east. Timber eaves and bargeboards to porches. Cast-iron rainwater goods on eaves course. Roughcast walls. Painted. Lancet-arch window openings (paired to east). Stone sills. 6/6 timber sash windows with traceried heads and some traceried stained glass timber windows. Square-headed door openings to porches. Glazed timber double doors. Full-height interior. Timber pews. Freestanding cantilevered timber panelled gallery to first floor on cast-iron pillars with diagonal tongue-and-groove timber panelling to underside. Marble altar furniture with pedimented reredos to chancel. Set back from road in own grounds. Tarmacadam yard to site with lawns.
Appraisal
The Catholic Church of the Sacred Heart is a fine and austere early post-Emancipation Catholic church that retains most of its original character - later twentieth-century additions have been carried out in keeping with the original fabric and appearance of the building. Composed with minimal decorative incident, the church is nevertheless enlivened through the regular distribution of slender lancet-arch openings that add incident to the blank wall masses. Conversely, the austere gable wall to east, which fronts on to the road, emphasises the monumentality and importance of the church in the locality and is furnished with a fine cut-stone bellcote. Many original features and materials have been retained to the exterior, including early timber fenestration (the timber sash windows being a somewhat unusual feature) and a slate roof. In contrast to the severity of the external expression, the interior is light in tone and includes a fine gallery to first floor level that is of considerable technical interest. Sundry features, including stained glass windows and the furniture to the alter, are of some artistic interest. The church is attractively set just off the side of the road in a prominent position in the village of Nurney, on a hill overlooking the river, and is an attractive landmark in the region. The church is of considerable social significance, providing the religious or ecclesiastical centre in the locality.





