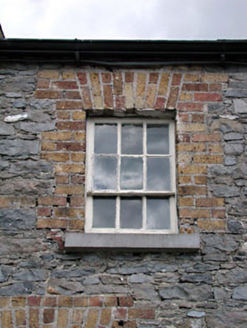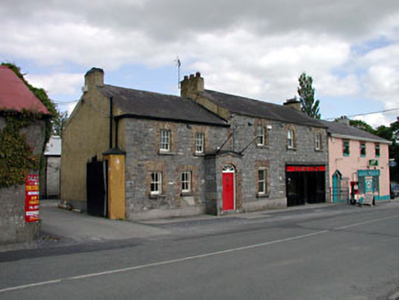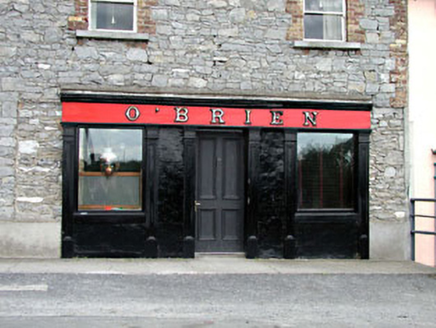Survey Data
Reg No
11902706
Rating
Regional
Categories of Special Interest
Architectural, Artistic, Historical, Social
Previous Name
Nurney Post Office
Original Use
House
In Use As
House
Date
1850 - 1890
Coordinates
270495, 205673
Date Recorded
01/11/2002
Date Updated
--/--/--
Description
End-of-terrace three-bay two-storey rubble stone house, c.1870, with single-bay single-storey gabled advanced porch to right. Gable-ended roof with slate (gabled to porch). Clay ridge tiles. Roughcast chimney stack. Cast-iron rainwater goods. Rubble stone walls to front (west) elevation with galleted joints. Roughcast walls to remainder. Painted. Square-headed window openings. Stone sills. Yellow brick dressings. 2/2 timber sash windows to ground floor. 6/3 timber sash windows to first floor. Round-headed door opening. Yellow brick dressings. Timber panelled door. Spoked fanlight. Road fronted. Concrete footpath to front. Terraced three-bay two-storey rubble stone building, c.1870, with timber pubfront to right ground floor. Gable-ended roof with slate. Clay ridge tiles. Roughcast chimney stacks. Cast-iron rainwater goods. Rubble stone walls to front (west) elevation with galleted joints. Roughcast walls to remainder. Painted. Square-headed window openings. Stone sills. Yellow brick dressings. 1/1 timber sash windows. Timber pubfront to right ground floor with panelled pilasters, fixed-pane timber display windows and timber panelled door having timber fascia over with raised lettering and moulded cornice. Road fronted. Concrete footpath to front.
Appraisal
O'Brien is a fine example of a late nineteenth-century terrace of medium-scale buildings that retain most of their original character. Situated to the north of the village of Nurney the two buildings demarcate the boundary or entrance to the urban centre and are an attractive focal point on the approach roads from the north and west. Composed of graceful proportions the rubble stone front (west) elevation walls have a subtle rhythmic quality, which gives the impression of finely-jointed stone work. The juxtaposition of rubble stone with yellow brick is also an exercise in subtle polychromy and adds appeal to the two buildings. The buildings retain much of their early or original salient features, including fenestration of various periods, slate roofs (the raising of the pitch of which to the building to south also providing visual incident on the streetline), together with a fine and early timber pilaster pubfront that alludes to the true traditional Irish model, and which is of artistic merit. The pubfront emphasises the social and historic significance of the house as early surviving evidence of the commercialisation of the village.





