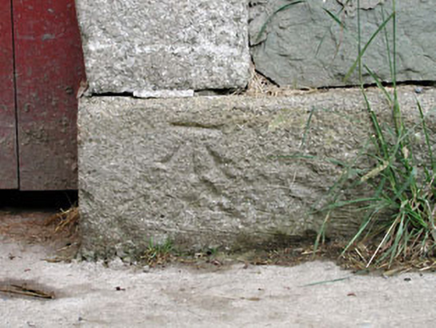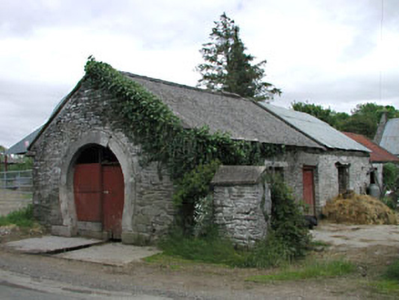Survey Data
Reg No
11902409
Rating
Regional
Categories of Special Interest
Architectural, Scientific
Original Use
Forge/smithy
Date
1840 - 1901
Coordinates
293696, 213566
Date Recorded
31/10/2002
Date Updated
--/--/--
Description
Detached single-bay (single-bay deep) single-storey gable-fronted forge, extant 1901, on a rectangular plan. Now disused. Pitched (gable-fronted) corrugated-asbestos roof with pressed ridge, part ivy-covered coping to gables, and no rainwater goods on rubble stone eaves. Part ivy-covered rubble stone walls. Horseshoe-shaped opening with cut-granite surround on benchmark-inscribed cut-granite padstones framing timber boarded door. Road fronted.
Appraisal
A forge representing an integral component of the nineteenth-century built heritage of County Kildare with the architectural value of the composition suggested by such attributes as the compact rectilinear plan form; the characteristic horseshoe-shaped opening demonstrating good quality workmanship in a silver-grey granite; and the gabled roofline: meanwhile, a weathered benchmark remains of additional interest for the connections with cartography and the preparation of maps by the Ordnance Survey (established 1824).



