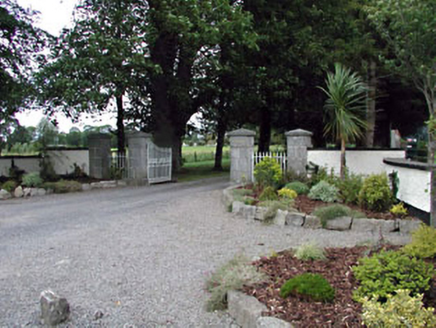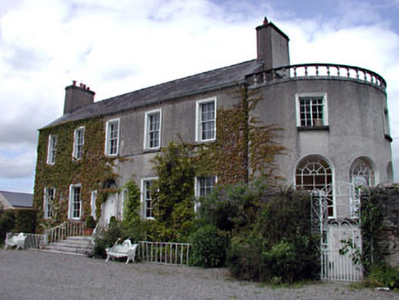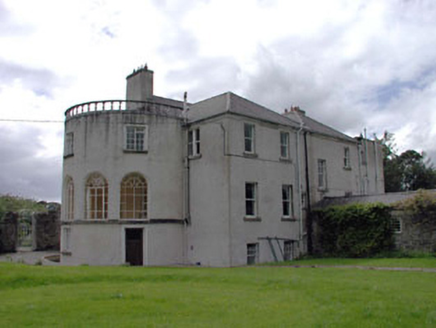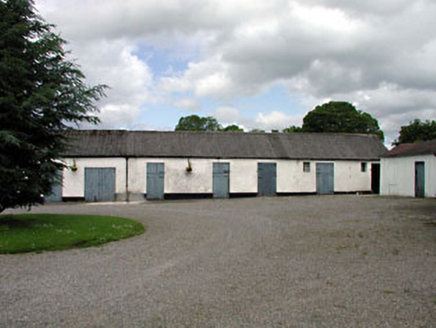Survey Data
Reg No
11902407
Rating
Regional
Categories of Special Interest
Architectural, Historical, Social
Previous Name
Wellfield House
Original Use
House
In Use As
House
Date
1850 - 1890
Coordinates
292053, 211679
Date Recorded
31/10/2002
Date Updated
--/--/--
Description
Detached five-bay two-storey over part-raised basement house, c.1870, retaining early fenestration with round-headed door opening to centre approached by flight of steps and pair of two-bay two-storey returns to rear to north-east. Extended, c.1920, comprising three-bay two-storey flat-roofed bowed projection to side elevation to south-east and single-bay two-storey flat-roofed return to rear to north-east. Gable-ended roof with slate (hipped to original returns). Clay ridge tiles. Rendered chimney stacks. Profiled cast-iron rainwater goods on corbelled eaves. Flat-roof to bowed projection (behind balustrade) and to additional return. Bitumen felt. Rendered walls (roughcast to bowed projection). Unpainted. Rendered quoins to corners. Moulded stringcourse to eaves. Square-headed window openings (round-headed to ground floor to bowed projection). Stone sills (rendered sill course to first floor). Rendered architraves to front (south-west) elevation. 6/6 timber sash windows. 1/1 timber sash windows to rear elevation. Multi-pane fixed-pane windows to ground floor to bowed projection with fanlights. Timber casement windows to first floor. Round-headed door opening approached by flight of stone steps. Cut-granite panelled pilaster doorcase. Timber panelled door. Spoked fanlight. Set back from road in own grounds. Gravel forecourt to front. Detached seven-bay single-storey outbuilding, c.1870, to north-west. Reroofed, c.1930. Gable-ended roof. Replacement corrugated-iron, c.1930. Iron ridge tiles. Cast-iron rainwater goods. Roughcast walls. Painted. Square-headed door openings. Tongue-and-groove timber panelled doors. Detached seven-bay two-storey outbuilding, c.1870, to west with three-bay two-storey gabled breakfront. Extensively renovated, c.1990. Gable-ended roof (gabled to breakfront). Replacement artificial slate, c.1990. Concrete ridge tiles. Vent to apex to centre. Cast-iron rainwater goods. Roughcast walls. Painted. Square-headed window openings (round-headed window opening to centre first floor to breakfront). Stone sills. Replacement timber casement windows, c.1990. Square-headed door openings. Replacement timber doors, c.1990. Gateway, c.1870, to south comprising four granite ashlar piers with cast-iron gates and pedestrian gates.
Appraisal
Wellfield House is a fine and well-maintained, late nineteenth-century substantial house that retains most of its original character. The scale and fine detailing of the house suggest that it was originally built by a patron of considerable status in the locality, and it is therefore of some social and historic interest. The front (south-west) elevation of the house is designed as a symmetrical façade, centred about a decorative doorcase, and is composed of graceful Classical proportions. Although regular in appearance, subtle decoration is applied throughout, including a sill course, decorative stringcourse to the eaves and consoles. The house includes early twentieth-century additions yet, rather than detract from the original composition, the extensions add positively to the house, with the bowed projection in particular providing an attractive focal point. The house retains most of its original features and materials, including timber sash fenestration (possibly of two periods), a decorative doorcase with fanlight, and a slate roof. The preservation of an early external aspect suggests that the interiors may also retain some original features of note. The house is complemented by a range of outbuildings to the west, both of which are individually of architectural importance - the two-storey range, in particular, is unusually fine for such a utilitarian structure. Forming a neat, compact group that represents an almost intact late nineteenth-century farm, the house and outbuildings are set in attractive grounds and are a prominent landmark in the locality. Announcing the entrance to the estate, the gateway to south is an attractive feature that is prominent on the road side - the granite gate piers also reveal a high quality of stone masonry that has retained crisp joints.







