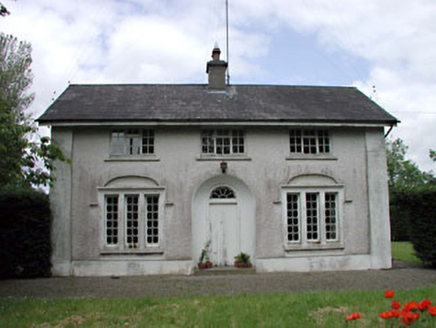Survey Data
Reg No
11902405
Rating
Regional
Categories of Special Interest
Architectural, Social
Previous Name
Dunstown Cottage
Original Use
House
In Use As
House
Date
1840 - 1880
Coordinates
287154, 212402
Date Recorded
23/10/2002
Date Updated
--/--/--
Description
Detached three-bay two-storey Tudor Revival-style house, c.1860, originally single-storey with half-dormer attic with three-bay two-storey return to rear to north having two-bay single-storey lean-to projecting bay to west. Renovated, c.1970, with first floor remodelled. Replacement gable-ended roofs, c.1970, with slate (lean-to to projecting bay to west). Concrete ridge tiles. Rendered chimney stacks. Overhanging timber eaves and bargeboards. Replacement aluminium rainwater goods, c.1970. Roughcast walls. Painted. Nap rendered piers to corners. Square-headed window openings. Stone sills. Original tripartite mullioned windows to ground floor to front (south) elevation with fixed-pane leaded windows, hood mouldings and elliptical-headed recessed panels over. Original fixed-pane diamond-leaded windows to side elevation to east with dressed surrounds and hood mouldings over. Replacement timber casement windows, c.1970, to remainder (with hood mouldings over to first floor front (south) elevation). Round-headed door opening in coved recess. Tongue-and-groove timber panelled door. Decorative fanlight. Set back from road in own landscaped grounds. Gravel drive to front and formal avenue to east. Lawns to front with rounded ha-ha to south having rubble stone retaining wall.
Appraisal
Dunstown Cottage, reputedly originally one of a pair, is an attractive Tudor Revival-style cottage ornee, of fine detailing, that was originally built on a small scale, but which has been considerably enlarged in a sympathetic manner to produce a fine middle-size country residence. Despite the alteration of the pitch of the roof and the removal of the half-dormer attic, the house retains much of its original character and features. The entrance (south) front is especially ornate and includes an attractive doorcase to centre flanked by unusual window openings. Surviving renovations are the fittings to these openings and the retention of the decorative fanlight and leaded windows is important. A further unusual survival is the ha-ha to south of the house that, together with the avenue to east, would normally be associated with country houses on a grander scale.

