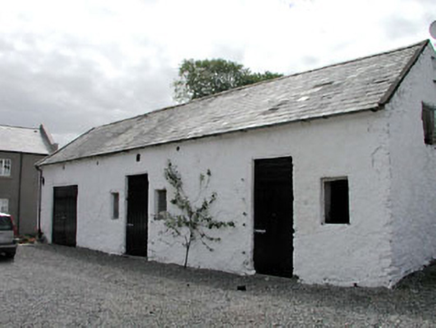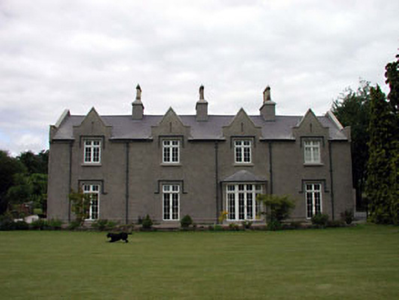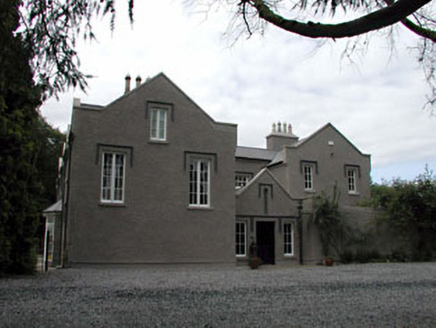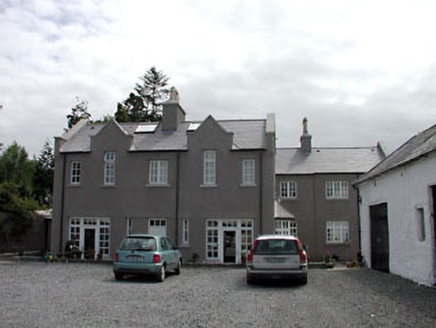Survey Data
Reg No
11902403
Rating
Regional
Categories of Special Interest
Architectural, Historical, Social
Original Use
Rectory/glebe/vicarage/curate's house
In Use As
House
Date
1850 - 1890
Coordinates
286388, 211129
Date Recorded
22/10/2002
Date Updated
--/--/--
Description
Detached four-bay two-storey Tudor Revival style former rectory, c.1870, with single-bay two-storey return to rear to west. Extensively renovated and extended, c.1995, comprising three-bay two-storey parallel block with dormer attic to west with entrance reoriented to north elevation having single-bay single-storey flat-roofed projecting porch added. Now in private residential use. Gable-ended roofs (behind roughcast parapets to gables). Gabled roofs to window openings to first floor (treated as dormer attic windows). Replacement slate, c.1995. Concrete ridge tiles. Roughcast chimney stacks. Stone coping to gables. Square rooflights to additional block to west. Cast-iron rainwater goods on rendered eaves band. Flat-roof to porch. Bitumen felt. Roughcast walls. Unpainted. Square-headed window openings. Stone sills. Moulded rendered hood mouldings to north and to east. Replacement timber casement windows, c.1995, with some possibly original. French windows to ground floor to additional block to west. Apertures to some gables. Square-headed door opening. Timber panelled door to west. Interior with original timber panelled shutters to some window openings. Set back from road in own landscaped grounds. Gravel forecourt to north and to west. Lawns to south. Detached three-bay single-storey rubble stone outbuilding, c.1870, to south-west. Gable-ended roof with slate. Clay ridge tiles. Rendered coping to gables. Cast-iron rainwater goods. Rubble stone walls with lime render over. Whitewashed. Square-headed openings. No sills. Timber fittings. Walled garden, c.1870, to south-west.
Appraisal
Carnalway Rectory (former) is a fine and attractive late nineteenth-century building in the Tudor Revival style. Originally an ecclesiastical residence for the Church of Ireland clergy in the locality, the house is of some social and historic importance. The house has been much altered in recent years, yet many of the additions have been carried out in keeping with the character of the original appearance of the house. The elevation to east is particularly attractive and is composed of graceful proportions - facing onto the lawns, this portion forms a picturesque feature on the landscape. Despite extensive renovations, some original materials remain intact, including the original or early timber panelled internal shutters to the window openings. The outbuilding to south-west also appears to retain much of its original character, features and materials. The walled garden or orchard to south-west is also an important and rare survival.







