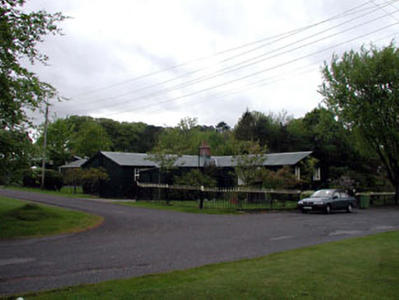Survey Data
Reg No
11902312
Rating
Regional
Categories of Special Interest
Architectural, Historical, Social, Technical
Original Use
Prison/jail
In Use As
Officer's house
Date
1935 - 1940
Coordinates
279227, 211299
Date Recorded
16/10/2002
Date Updated
--/--/--
Description
Remains of internment camp, built 1939, including: Detached three-bay single-storey block on a T-shaped plan centred on singe-bay single-storey gabled projecting breakfront. Gable-ended roofs with corrugated-iron. Painted. Red brick chimney stacks. Cast-iron rainwater goods. Corrugated-iron-clad walls (probably over timber frame construction). Painted. Square-headed window openings (including to canted bay window). No sills. Timber sash and timber casement windows (some possibly replacement). Square-headed door opening. Timber door. Sited in Curragh Camp complex set back from crossroads within own landscaped grounds.
Appraisal
This block is a unique and rare artefact dating to the outbreak of the Second World War (1939-45), for which it was built as part of an internment camp. Originally one of a number of such buildings known as The Chalet "K"-Lines, this example is one of the final two remaining on site and is in very good condition, the others having been demolished. Constructed entirely of corrugated-iron on a timber frame, the block is testament to a vernacular practise and tradition that is all but extinct at present, and which is also of some technical significance.

