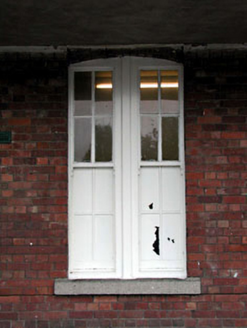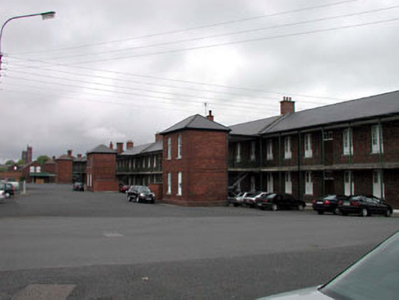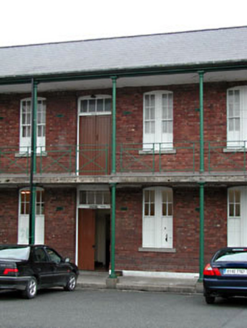Survey Data
Reg No
11902309
Rating
Regional
Categories of Special Interest
Architectural, Artistic, Historical, Social, Technical
Previous Name
Gough Barracks and Keane Barracks
Original Use
Barracks
In Use As
Barracks
Date
1895 - 1905
Coordinates
278683, 211349
Date Recorded
16/10/2002
Date Updated
--/--/--
Description
Group of eight twenty-eight-bay two-storey soldiers' quarters blockhouses, built 1898-1903, on symmetrical plans. Hipped roofs. Replacement artificial slate. Concrete ridge tiles. Red brick chimney stacks. Cast-iron rainwater goods. Red brick walls. Red brick sill and stringcourses. Open iron verandas to both storeys with cast-iron pillars. Segmental-headed window openings. Stone sills. 4/4 bipartite timber sash windows. Segmental-headed door openings. Timber panelled doors. Overlights. Sited in Curragh Camp complex set back from road with four ranges arranged in pairs about a central communal tarmacadam courtyard.
Appraisal
The McDonagh Barracks and Pearse Barracks soldiers' quarters blockhouses represent one of the largest individual components of the Curragh Camp. The group illustrates the substantial redevelopment of the military camp at the turn of the twentieth century. The military functionality of the buildings is expressed in the very simple plans and substantial elevations, although the shape of the window openings and the verandas can be interpreted as concessions to visual relief. The verandas, of cast-iron, are also of some artistic and technical interest. The historical significance of the group also lies in the fact that is was built to accommodate soldiers of the Irish Battalion of the army of Great Britain (until 1921), and has been in use by the Irish Army since 1921. Many original features and materials remain in situ including multi-pane timber sash fenestration, and timber fittings to the door openings.





