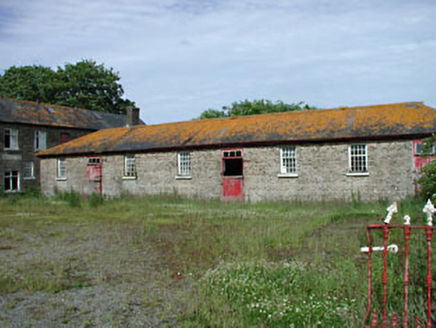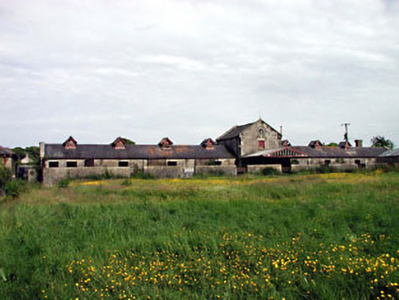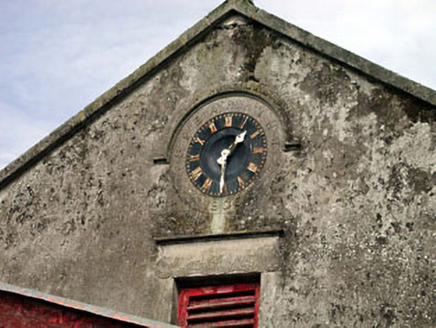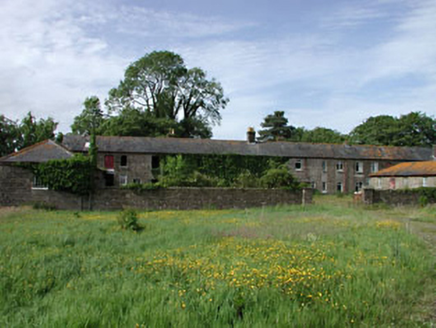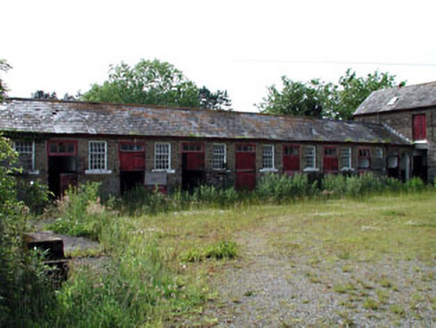Survey Data
Reg No
11901905
Rating
Regional
Categories of Special Interest
Architectural, Cultural, Historical, Social, Technical
Original Use
Kennels
Date
1900 - 1910
Coordinates
287823, 218872
Date Recorded
21/10/2002
Date Updated
--/--/--
Description
Detached nine-bay single- and two-storey building, dated 1906, comprising single-bay two-storey gabled advanced entrance block to centre with gabled canopy over entrance and four-bay single-storey flanking lateral ranges. Now disused. Gable-ended roofs with slate (gabled to advanced entrance block; gabled to canopy with corrugated-iron). Clay ridge tiles. Louvered timber lanterns to apex. Cut-stone coping to gables. Cast-iron rainwater goods on eaves course. Rendered walls. Unpainted. Cast-iron clock to gable to entrance bay. Square-headed openings. Stone sills. Hood moulding to first floor to entrance bay. Timber fittings (most now missing). Set back from road in own part-overgrown grounds. Overgrown courtyard to centre of complex. Detached eight-bay single-storey yellow brick range, c.1906, to north-east retaining early aspect. Now disused. Hipped roof with slate. Clay ridge tiles. Yellow brick chimney stack. Cast-iron rainwater goods. Yellow brick walls. Square-headed window openings. Stone sills. Iron casement windows. Square-headed door openings. Tongue-and-groove timber panelled half doors. Overlights. Attached fifteen-bay single-storey yellow brick range, c.1906, to north-west retaining early aspect. Now disused. Gable-ended roof with slate. Clay ridge tiles. Yellow brick chimney stacks. Cast-iron rainwater goods. Yellow brick walls. Square-headed openings. Stone sills. Iron casement windows. Tongue-and-groove timber panelled half doors. Overlights. Attached multiple-bay two-storey yellow brick range, c.1906, to north completing quadrangle about a courtyard. Mostly refenestrated, c.1970. Now disused. Gable-ended roof with slate. Clay ridge tiles. Yellow brick chimney stacks. Square rooflights. Cast-iron rainwater goods. Yellow brick walls. Square-headed window openings. Stone sills. Replacement timber casement windows, c.1970. Square-headed door openings. Timber doors. Gateway, c.1906, to entrance of site comprising pair of roughcast piers with iron gates.
Appraisal
The Kennels complex is a very important and unusual early twentieth-century building project (purpose-built for the National Hunt) that, although now disused, retains much of its original features, materials and character. A range of buildings of varying purposes arranged formally about a courtyard the kennels are of historical, social and cultural importance as a reminder of the hunting activities in the county of Kildare, something that continues to the present but located elsewhere. Unique to the region, the kennels, although a utilitarian complex, reveal much architectural consideration in their conception and the entrance block in particular is enlivened through decorative features such as the gabled canopy, hood mouldings to openings, clock and the louvered lanterns to the apex of the roof. On the other ranges the arrangement of openings and the use of small-pane iron casement windows provide a rhythmic appeal. The complex is now in poor repair, but many original or early materials survive intact, including the iron fenestration, slate roofs and the vast quantities of yellow brick used in the construction of the walls is also noteworthy. The clock to the entrance bay is an early example and is therefore of some technical interest. The kennels are a prominent and attractive feature in the locality and are announced on the road side by the attractive, if simple, hoop iron double gates.
