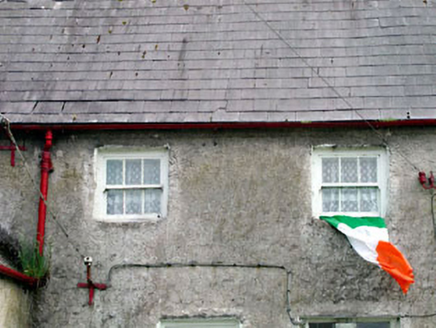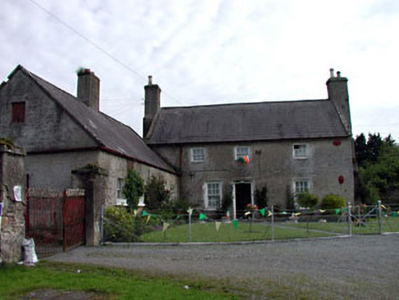Survey Data
Reg No
11901904
Rating
Regional
Categories of Special Interest
Architectural, Historical, Social
Previous Name
Ivy House
Original Use
House
In Use As
House
Date
1730 - 1770
Coordinates
287773, 218782
Date Recorded
21/10/2002
Date Updated
--/--/--
Description
Detached three-bay two-storey house, c.1750, on an L-shaped plan retaining early aspect with four-bay single-storey double-pile range at right angles to front to north-east and two-bay single-storey lean-to shallow return to rear to south. Part reroofed, c.1930. Gable-ended roofs with slate (lean-to to return with replacement corrugated-iron, c.1930). Clay ridge tiles. Roughcast chimney stacks. Rendered coping to gables. Cast-iron rainwater goods on eaves course. Roughcast walls. Unpainted. Cast-iron oval tie bars. Square-headed window openings. Stone sills (some concrete). Early or original 3/3 and 6/6 timber sash windows (some 2/2 timber sash windows to first floor rear (south) elevation and to east elevation of single-storey range). Some replacement timber casement windows, c.1970, to rear elevation to south. Square-headed door opening. Replacement timber panelled door, c.1970. Overlight. Set back from road in own landscaped grounds. Gateway, c.1780, to north-east comprising pair of roughcast piers with iron double gates.
Appraisal
Jigginstown Villa is a fine and important early eighteenth-century house that has been well maintained and which retains much of its original features, materials and character. Of modest scale, the entrance (north) front of the house is almost symmetrical in plan with the exception of the window opening to left ground floor that makes way for the attachment of the single-storey range. An interesting feature is the substantial wall masses to the corners of the main block, which alludes to earlier traditions in building. The proportions of the house are also of modest size, with small window openings that would have helped to retain heat within the house. With the addition of the single-storey range the house would have comprised a substantial gentlemen's residence and working farm - the fact that it survives intact is of considerable social and historical significance. The house is set in attractive mature grounds and forms a picturesque feature in the landscape. The gates to north-east are also of some interest as examples of early surviving iron work.



