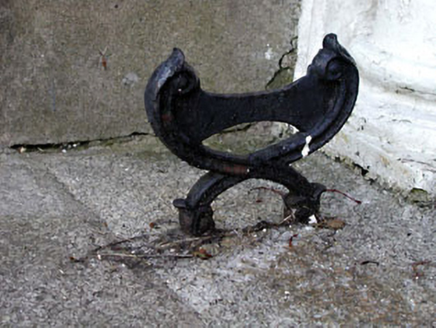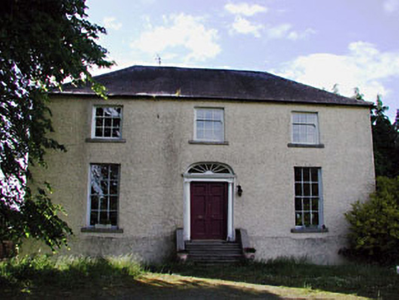Survey Data
Reg No
11901901
Rating
Regional
Categories of Special Interest
Architectural, Historical, Social
Original Use
Presbytery/parochial/curate's house
In Use As
House
Date
1830 - 1870
Coordinates
285161, 221022
Date Recorded
21/10/2002
Date Updated
--/--/--
Description
Detached three-bay two-storey former presbytery, c.1850, on a symmetrical plan possibly over basement retaining early aspect with elliptical-headed door opening to centre approached by flight of steps. Renovated, c.2000. Now in private residential use. Hipped roof with slate. Clay ridge tiles. Roughcast chimney stacks. Cast-iron rainwater goods on eaves course. Roughcast walls (replacement render, c.2000, to side elevation to north-east). Painted. Square-headed window openings. Stone sills. 3/6 and 6/6 timber sash windows (some possibly replacement). Elliptical-headed door opening approached by flight of cut-stone steps. Cut-stone columnar doorcase with entablature. Timber panelled door. Spoked fanlight. Set back from road in own grounds. Landscaped grounds to site. Attached seven-bay two-storey outbuilding with attic, c.1850, to rear to north-west on an L-shaped plan possibly originally single-storey. Extensively renovated, c.2000, with dormer attic added. Gable-ended roof on an L-shaped plan. Replacement artificial slate, c.2000. Concrete ridge tiles. Square rooflights. Timber eaves. Iron rainwater goods. Rendered walls (roughcast to north-east). Painted. Square-headed window openings (some remodelled, c.2000). Concrete sills. Replacement timber casement windows. Square-headed door openings. Replacement timber panelled half doors.
Appraisal
Carragh Presbytery (former) is an attractive, middle size residence on a symmetrical plan that retains much of its original character. Composed of graceful Georgian proportions, the front (south-east) elevation of the house is a pleasant landmark in the surrounding landscape and the graceful tone is aided by the lack of chimney stacks to interrupt the skyline from that vantage point - their positioning on the rear (north-west) elevation is a slightly unusual feature. The house has been well-maintained and retains many original or early features, including multi-pane fenestration, a slate roof and a fine cut-stone doorcase that provides decorative incident to an otherwise reserved front - any replacement elements have been installed with regard to the original integrity of the house. The retention of such early features suggests that early fittings or features may survive intact to the interior of the house. Although considerably altered in recent years, the attached range to rear (north-west) is of considerable importance due to its associations with the equestrian industry in the region. Originally built as an ecclesiastical residence the presbytery is of social and historic importance.



