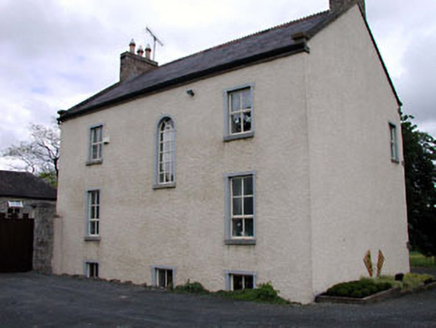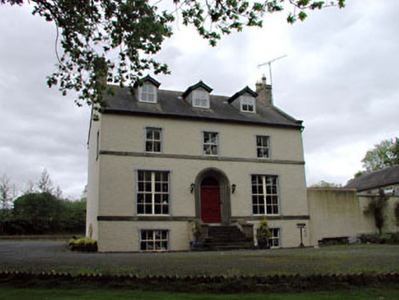Survey Data
Reg No
11901708
Rating
Regional
Categories of Special Interest
Architectural, Artistic, Historical, Social
Original Use
Rectory/glebe/vicarage/curate's house
In Use As
House
Date
1820 - 1837
Coordinates
272277, 220755
Date Recorded
17/10/2002
Date Updated
--/--/--
Description
Detached three-bay two-storey over part raised basement Board of First Fruits Church of Ireland glebe house with dormer attic, extant 1837, on a rectangular plan; three-bay full-height rear (south) elevation. Leased, 1901; 1911. Renovated, ----. Pitched slate roof centred on gablets to window openings to dormer attic, crested terracotta ridge tiles, drag edged tooled cut-limestone coping to gables on drag edged tooled cut-limestone kneelers with yellow brick chimney stacks to apexes having chevron- or saw tooth-detailed stringcourses below capping supporting yellow terracotta octagonal pots, and cast-iron rainwater goods on cut-limestone eaves. Roughcast walls on rendered plinth. Segmental-headed central door opening approached by flight of seven drag edged tooled cut-limestone steps, drag edged tooled cut-limestone surround having chamfered rebated reveals framing timber panelled door having overlight. Square-headed flanking window openings originally in bipartite arrangement with drag edged tooled cut-limestone chamfered sill course, and rosette-detailed rendered "bas-relief" surrounds framing replacement timber casement windows replacing four-over-four timber sash windows. Square-headed window openings (first floor) with drag edged tooled cut-limestone chamfered sill course, and rosette-detailed rendered "bas-relief" surrounds framing replacement timber casement windows replacing two-over-two timber sash windows. Square-headed window openings to rear (south) elevation centred on round-headed window opening (half-landing), cut-limestone sills, and rosette-detailed rendered "bas-relief" surrounds framing replacement timber casement windows centred on replacement fixed-pane fitting. Set in landscaped grounds.
Appraisal
A glebe house erected with financial support from the Board of First Fruits (fl. 1711-1833; The Ecclesiastical Register 1820, 55) representing an important component of the early nineteenth-century built heritage of County Kildare with the architectural value of the composition confirmed by such attributes as the compact rectilinear plan form centred on a restrained doorcase demonstrating good quality workmanship in a deep grey limestone; the definition of the principal floor as a slightly elevated "piano nobile"; the dramatic diminishing in scale of the openings on each floor producing a graduated tiered visual effect with the principal "apartments" or reception rooms originally showing bipartite glazing patterns; and the high pitched roof. Having been well maintained, the form and massing survive intact together with quantities of the original fabric: however, the introduction of replacement fittings to most of the openings has not had a beneficial impact on the external expression or integrity of a glebe house having historic connections with the Feighcullen parish Church of Ireland clergy including Reverend Charles Wolfe (1828-66) '[who was] formerly British chaplain at Havre' (The Gentleman's Magazine 1866, 144); and Reverend Thaddeus O'Mahony (1821-1903) '[who] was unanimously elected Professor of Irish in Trinity College' (Brief Sketches of the Parishes of Booterstown and Donnybrook 1860, 457).



