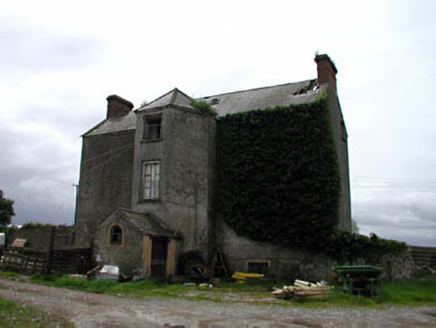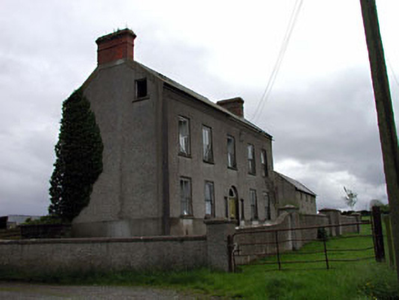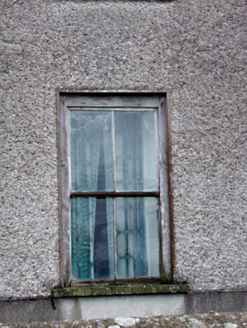Survey Data
Reg No
11901704
Rating
Regional
Categories of Special Interest
Architectural, Historical, Social, Technical
Original Use
House
Date
1840 - 1880
Coordinates
270782, 221481
Date Recorded
--/--/--
Date Updated
--/--/--
Description
Detached five-bay two-storey over part-basement house with dormer attic, c.1860, on a symmetrical plan retaining early fenestration with round-headed door opening to centre and single-bay full-height canted projecting bay to rear elevation to north-east. Extended, c.1900, comprising single-bay single-storey gabled projecting porch to canted projecting bay. Now disused and part derelict. Gable-ended roof with slate (half-octagonal to canted projecting bay; gabled to porch). Clay ridge tiles. Red brick chimney stacks. Cut-stone coping to gables. No rainwater goods on eaves course. Roughcast walls. Unpainted. Rendered strips to corners and band to eaves. Square-headed window openings (round-headed to porch). Stone sills. 2/2 timber sash windows (some now missing glazing). Round-headed door opening. Timber panelled door. Side lights and overlight (now missing glazing). Interior with remains of timber panelled internal shutters to openings to canted projecting bay. Set back from road perpendicular to road in own part-overgrown grounds. Roughcast boundary wall to site. Detached three-bay two-storey mass-concrete outbuilding, c.1930, to south-east. Gable-ended roof. Artificial slate. Clay ridge tiles. Iron rainwater goods on eaves course. Exposed mass-concrete walls. Unpainted. Square-headed window openings. Concrete sills. No fittings. Square-headed door openings (including to first floor). Metal-sheeted doors to ground floor. Timber boarded door to first floor.
Appraisal
Bushfield House is a fine and imposing Classical-style house built on a symmetrical plan and with elevations of simple detailing. The scale and fine detailing of the house suggests that it was originally built by a patron of considerable status in the locality, and it is therefore of some social and historic significance. The entrance (south-west) front is composed of graceful proportions and is centred about the round-headed door opening. More imposing, however, is the rear (north-east) front that is dominated by the canted projecting bay to centre - an unusual feature is the lack of openings to the wall surfaces that flank the central feature. Despite its current semi-derelict condition the house retains much of its original character, features and materials, including a slate roof and fenestration, the latter of which is missing a number of glazed panes. Evidence of internal fittings, such as the timber panelled shutters, exist to suggest that further important features may also survive. The house is prominently located just off the road and is an attractive feature in the flat landscape. The outbuilding is also of importance and the early construction in mass-concrete is of some technical interest.





