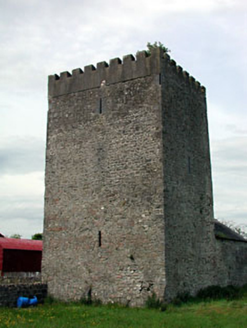Survey Data
Reg No
11901309
Rating
Regional
Categories of Special Interest
Archaeological, Architectural, Historical, Social
Original Use
Folly
In Use As
Folly
Date
1850 - 1870
Coordinates
275363, 224170
Date Recorded
--/--/--
Date Updated
--/--/--
Description
Freestanding single-bay three-stage rubble stone folly tower house, c.1860, on a square plan possibly incorporating archaeological fabric with battlemented roof parapet and two-bay single-storey wing to east. Pyramidal roof to tower behind battlemented parapet with slate (gable-ended to wing with slate). Clay ridge tiles. Iron rainwater goods on eaves course. Rubble stone walls. Rendered battlemented roof parapet. Square-headed 'slit aperture' openings. Fittings not discerned. Set back from road in own grounds. Part-overgrown lawns to site.
Appraisal
Ballyteige Castle is a fine and imposing tower house-style folly that appears to be archaeologically correct - this is most noticeable in the combination of red- and grey-hued stone that gives a quasi-polychromatic effect. The folly may be constructed on the site of an ancient keep, as indicated on the Ordnance Survey (1911), and is therefore of some archaeological and historic importance. Built by the Aylmer family of Donadea as an eye-catcher, the tower is certainly a prominent landmark in the locality and is attractively set just off the roadside - it also forms a picturesque group with the bridge to the canal nearby (11901308/KD-13-08). The folly retains much of its original character and features, and materials such as the parapet and slate roof are important survivals.

