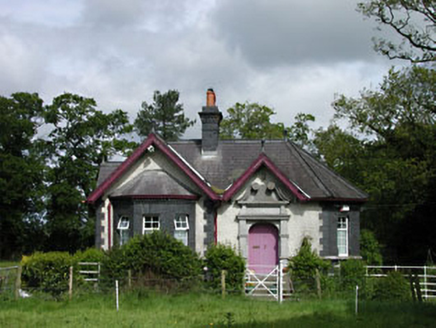Survey Data
Reg No
11901103
Rating
Regional
Categories of Special Interest
Architectural, Artistic, Historical, Social
Previous Name
Stacumny
Original Use
Gate lodge
In Use As
House
Date
1800 - 1840
Coordinates
299853, 233124
Date Recorded
17/06/2002
Date Updated
--/--/--
Description
Detached two-bay single-storey former gate lodge, c.1820, on a T-shaped plan with single-bay single-storey gabled advanced bay to left having single-bay single-storey canted bay window, gablet over entrance bay to right and single-bay single-storey polygonal bay to east. Refenestrated, c.1990. Now in private residential use. Gable-fronted and gable-ended roofs with slate (gablets to entrance bay and to west; half-octagonal roofs to canted bay window and to polygonal bay). Clay ridge tiles with finials. Blue brick corbelled chimney stack. Timber eaves and bargeboards. Cast-iron rainwater goods. Roughcast walls. Unpainted. Blue brick to bay window with dentilated cornice and quoined faces to polygonal projecting bay. Square-headed window openings. Cut-stone continuous sill course. Blue brick block-and-start surrounds to some openings. Replacement uPVC casement windows, c.1990. Original timber casement windows to west. Round-headed door opening. Cut-stone Baroque-style doorcase with scrolled pediment. Timber panelled door. Set within own landscaped grounds with iron railings to boundary.
Appraisal
This gate lodge is an unusual model in that the compact plan is treated with a highly ornate elevation of considerable artistry. The juxtaposition of roughcast walls with unusually blue-hued brick is a fine example of polychromy, while the ornate cut-stone doorcase is of artistic importance. Most of the original features and materials are still in situ, while the re-instatement of timber fenestration, using the original example to west as a guide, would restore an impression of the original aspect. The gate lodge is an integral component of the Stacumny House estate and is of social and historic significance, representing an element of the extent of an early nineteenth-century planned estate. The iron boundary railings are of a simple, unfussy nature that ought to be maintained in favour over an alternative wall.

