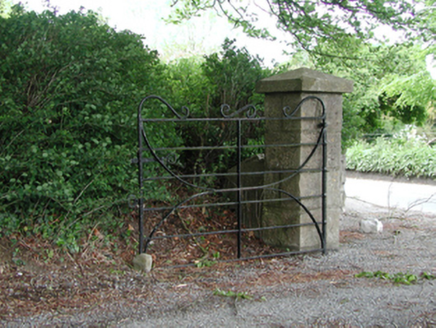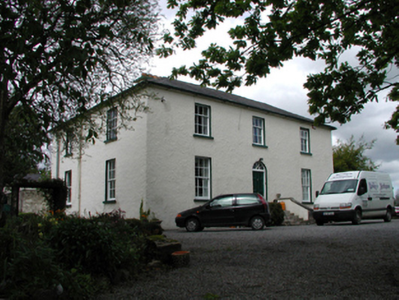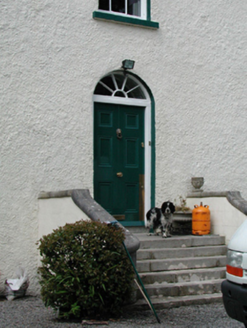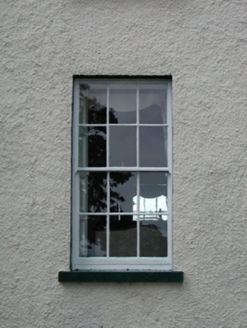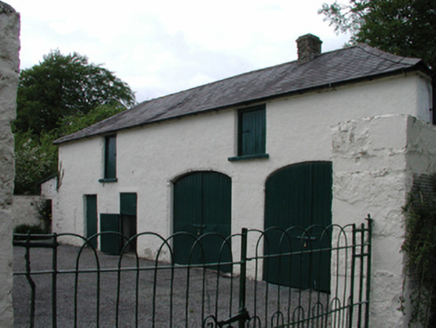Survey Data
Reg No
11900806
Rating
Regional
Categories of Special Interest
Architectural, Artistic
Previous Name
The Rectory
Original Use
House
Historical Use
Rectory/glebe/vicarage/curate's house
In Use As
House
Date
1840 - 1854
Coordinates
269009, 234042
Date Recorded
04/10/2002
Date Updated
--/--/--
Description
Detached three-bay (two-bay deep) two-storey over basement house, extant 1854, on a rectangular plan; three-bay full-height rear (north) elevation. In alternative use, 1873-1984. Sold, 1984. Hipped slate roof on a quadrangular plan with clay ridge tiles, paired rendered central chimney stacks on axis with ridge having cut-limestone stepped capping supporting terracotta pots, and cast-iron rainwater goods on rendered eaves retaining cast-iron downpipes. Roughcast walls. Segmental-headed central door opening approached by flight of six drag edged tooled cut-limestone steps with concealed dressings framing timber panelled door having fanlight. Square-headed window openings with drag edged dragged cut-limestone sills, and concealed dressings framing six-over-six (ground floor) or three-over-six (first floor) timber sash windows. Square-headed window openings to rear (north) elevation centred on segmental-headed window opening (half-landing) with drag edged dragged cut-limestone sills, and concealed dressings framing six-over-six (ground floor) or three-over-six (first floor) timber sash windows centred on six-over-six timber sash window having fanlight. Interior including (ground floor): central hall retaining carved timber surrounds to door openings framing timber panelled doors; and carved timber surrounds to door openings to remainder framing timber panelled doors with carved timber surrounds to window openings framing timber panelled shutters on panelled risers. Set in landscaped grounds with drag edged tooled limestone ashlar piers to perimeter having shallow pyramidal capping supporting wrought iron double gates.
Appraisal
A house erected by Samuel Holt (1821-96) representing an integral component of the mid nineteenth-century built heritage of Carbury with the architectural value of the composition suggested by such attributes as the compact rectilinear plan form centred on a restrained doorcase showing a simple hub-and-spoke fanlight; and the diminishing in scale of the widely spaced openings on each floor producing a graduated visual impression. Having been well maintained, the form and massing survive intact together with substantial quantities of the original fabric, both to the exterior and to the interior where contemporary joinery; chimneypieces; and sleek plasterwork refinements, all highlight the artistic potential of the composition. Furthermore, a "cow tail" waterpump (----); and a coach house-cum-stable outbuilding (----), all continue to contribute positively to the setting of a self-contained estate having historic connections with the Carbury parish Church of Ireland clergy including Reverend Francis Maurice Hewson (1809-79); Reverend Henry Johnson (1836-1906); Reverend Charles William Follis (1862-1925); and Reverend Lindsay Massy Hewson (1884-1939).
