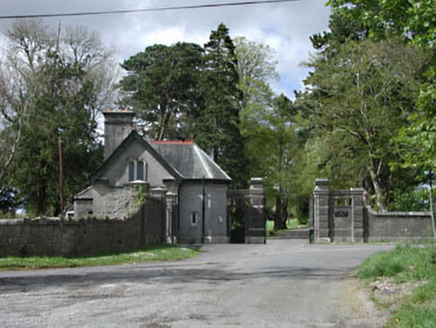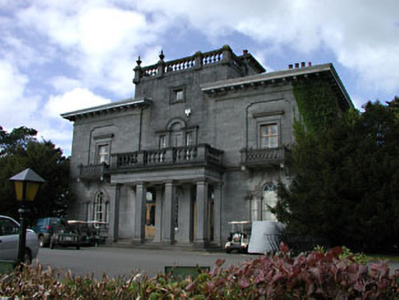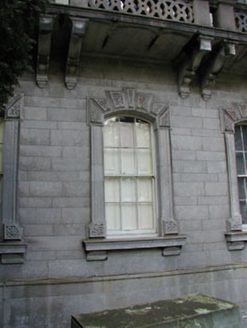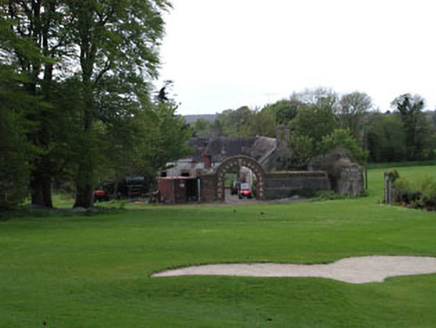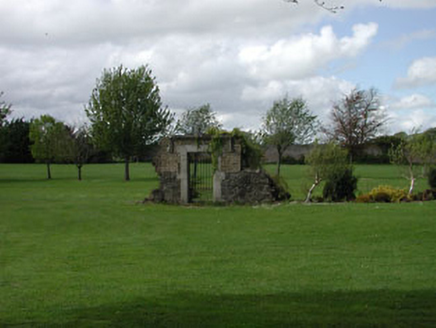Survey Data
Reg No
11900407
Rating
Regional
Categories of Special Interest
Architectural, Artistic, Historical, Social
Original Use
Country house
In Use As
Clubhouse
Date
1840 - 1845
Coordinates
280924, 237894
Date Recorded
03/10/2002
Date Updated
--/--/--
Description
Detached three-bay two- and three-storey over basement Italianate-style house, built 1843, on a symmetrical plan retaining early aspect comprising single-bay three-storey central bay with prostyle tetrastyle portico to ground floor, single-bay two-storey advanced flanking end bays and four-bay two-storey side elevations. Now in use as clubhouse. Hipped roofs (behind parapet wall to central bay) with slate. Clay ridge tiles. Cut-stone chimney stacks. Cast-iron rainwater goods (on consoled eaves course to flanking end bays). Uncoursed squared rubble stone walls to basement. Limestone ashlar walls over. Cut-stone dressings including stringcourses to flanking end bays having consoled moulded cornices over. Cut-stone balustraded parapet wall to central bay with piers having cut-stone coping and finials. Square-headed window openings (Venetian windows to ground floor flanking end bays and to first floor central bay; window openings in recessed panels to first floor flanking end bays having corbelled cut-stone balconies with pierced fret work detailing). Cut-stone sills. Cut-stone pilaster surrounds to Venetian openings having moulded necking and archivolts with keystones. 6/6 timber sash windows to Venetian windows with fanlights and 2/2 sidelights. Moulded cut-stone surrounds to openings to first floor flanking end bays with entablatures over. Timber casement windows. Square window opening to top floor central bay. Moulded cut-stone surround. Fixed-pane timber window. Shallow segmental-headed window openings to ground floor side and rear elevations. Cut-stone sills. Cut-stone surrounds with rusticated voussoirs. 6/6 timber sash windows. Pair of round-headed door openings behind cut-stone prostyle tetrastyle portico with moulded necking to piers, plain frieze, moulded cornice and balustraded parapet wall over. Cut-stone surrounds to door openings. Glazed timber panelled double doors. Overlights. Interior with timber panelled shutters to window openings. Set back from road in own grounds. Tarmacadam forecourt/carpark to front. Landscaped lawns to rear. Detached six-bay single-storey outbuilding with attic, c.1810, to west on an L-shaped plan about a courtyard comprising three-bay single-storey range with three-bay single-storey projecting wing to left having segmental-headed integral carriageway. Gable-ended roof on an L-shaped plan with slate (gabled to attic windows). Clay ridge tiles (crested red clay ridge tiles to attic windows). Cut-stone bellcote to gable. Cut-stone coping to gables. Square rooflights. Cast-iron rainwater goods on eaves course. Roughcast walls. Painted. Rendered wall to side elevation. Unpainted. Shallow segmental-headed openings. Stone sills. Red and yellow brick surrounds. Timber fittings. Segmental-headed integral carriageway. Red and yellow brick surround with keystone. Fittings not visible. Gateway, c.1810, to courtyard comprising round-headed opening with red brick piers having yellow brick dressings, terracotta keystone, wrought iron double gates and round-headed pedestrian gateway perpendicular to left. Remains of detached outbuilding, c.1810, to parkland possibly originally folly comprising random rubble plinth wall with yellow brick over having square-headed door opening with cut-stone block-and-start surround having wrought iron gate and cut-stone hood moulding over. Detached three-bay single-storey gate lodge with dormer attic, c.1810, to south on a symmetrical plan with single-bay single-storey projecting bay to centre on a canted plan, single-bay single-storey canted bay window to side elevation and single-bay single-storey return to rear. Gable-ended roof with slate (polygonal to projecting bay; hipped to return). Crested red clay ridge tiles (rolled lead ridge tiles to projecting bay). Cut-stone chimney stack with moulded stringcourse and coping. Timber eaves and bargeboards (forming open-bed pediment to gable ends). Cast-iron rainwater goods. Limestone ashlar walls. Moulded cut-stone stringcourse. Square-headed window openings (including to canted bay window). Stone sills. Timber casement windows. Round-headed window openings to projecting bay (paired to gables). Cut-stone sills and surrounds (some with keystones). Timber casement windows. Round-headed door opening. Cut-stone surround. Timber panelled door. Gateway, c.1810, to south comprising pair of cut-stone piers with vermiculated panels having moulded cornices, plain friezes and cut-stone capping with wrought iron double gates, square-headed flanking pedestrian gateway to left (unpierced corresponding flanking wall to right), cut-stone outer pier with vermiculated panels, moulded cornice and capping, and limestone ashlar flanking boundary wall with moulded detailing and cut-stone coping.
Appraisal
Knockanally House is a fine and attractive substantial house that, although converted to a public use, has retained most of its original form and character. The scale and fine detailing of the house suggest its social and historic importance as the residence of a patron of high status in the locality. The construction in limestone ashlar attests to the high quality of stone masonry traditionally practised in the locality and this is especially evident in the cut-stone detailing that gives the composition its Italianate tone, including the decorative balconies, surrounds to openings, and so on, all of which have retained a crisp intricacy. The house has been very well maintained and retains important original salient features and materials including multi-pane timber sash fenestration, timber fittings to the door openings, and slate roofs having cast-iron rainwater goods. It is believed that the interior spaces are similarly intact, and timber panelled internal shutters are visible to the window openings. The house is complemented by an extensive range of ancillary structures that are individually of architectural heritage importance. The range of outbuildings to west provide insight in to the working life of a planned estate, and the use of red and yellow brick dressings – notably to the gateway leading in to the courtyard – provides an attractive example of polychromy in the grounds. The folly also provides insight in to the planning of an estate, in this instance for recreational and aesthetic purposes. The gate lodge to south has also been well maintained to present an early aspect and, despite the modest-scale, is a highly ornamental piece that forms an attractive feature on the side of the road. Also of particular interest is the gateway leading in to the grounds, the construction of which again attests to the high quality stone masonry of the region, and the gates of which are a good example of early surviving wrought iron work. The grounds of the estate are also of interest – parts having been converted to use as a golf course, the grounds immediately surrounding the house and various outbuildings have been preserved as originally intended and are important for the purpose of the context of the buildings.
