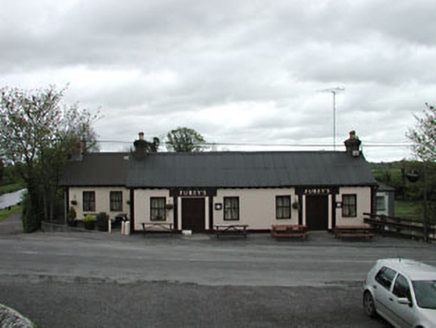Survey Data
Reg No
11900302
Rating
Regional
Categories of Special Interest
Architectural, Historical, Social, Technical
Original Use
House
In Use As
House
Date
1900 - 1940
Coordinates
272087, 242677
Date Recorded
03/10/2002
Date Updated
--/--/--
Description
Detached six-bay single-storey double-fronted double-pile timber-clad house, c.1920, on a U-shaped plan with two-bay single-storey recessed end bay to left, six-bay two-storey rear elevation to north and pair of single-bay two-storey returns to rear to north. Now in commercial use. Gable-ended double-pile (M-profile) roof with corrugated-iron. Iron ridges tiles. Red brick chimney stacks. Profiled timber bargeboards to eaves. Iron rainwater goods on brackets. Diagonal tongue-and-groove timber-clad walls to front (south) elevation on timber frame on rendered plinth. Painted. Roughcast walls to ground floor rear (north) elevation with corrugated-iron walls to first floor. Square-headed openings. Concrete sills. 2/2 timber sash windows (paired to returns). Pair of door openings with timber panelled double doors having timber fascia boards over with raised lettering. Road fronted. Concrete footpath to front.
Appraisal
J. Furey's is an unusual early twentieth-century building of timber frame construction, which is of some technical interest. A long, single-storey building of little pretension the front (south) elevation is composed on a simple, symmetrical plan, using diminutive proportions. The double-fronted nature of the front elevation is an attractive quality. The building uses interesting materials throughout, sometimes to decorative effect, and the survival of these is a rare quality. The diagonal pattern of the timber cladding, which almost resembles a herring-bone effect, is a subtle decorative device, while the use of corrugated-iron throughout the remainder of the building is of some historical significance as it was most likely the result of the close proximity to the railway station where such materials could be transported from manufacturing centres in larger urban areas - the use of corrugated-iron is also considered a vernacular practise. The building retains much of its original materials (including fenestration) and appearance, and its setting on a corner means that it has a prominent impact on the streetscape. The 'pubfronts', which take the form of simple timber fascia boards, are an attractive feature and retain original raised lettering - the building is of some social and historic importance as one of the earliest surviving commercial ventures in the locality.

