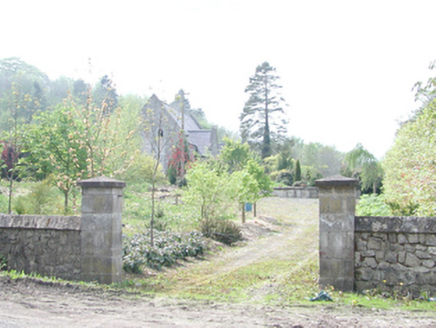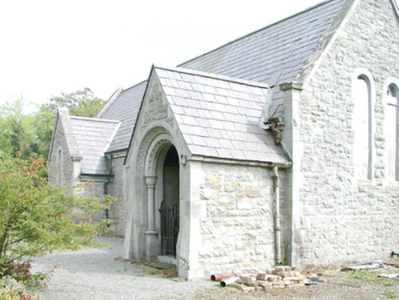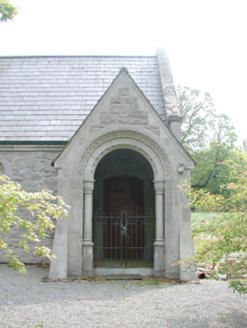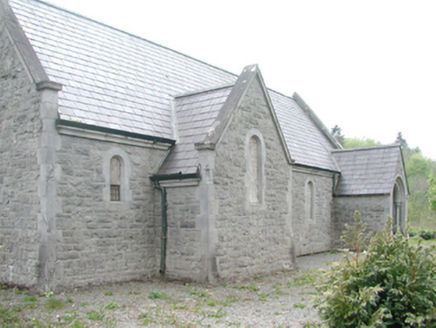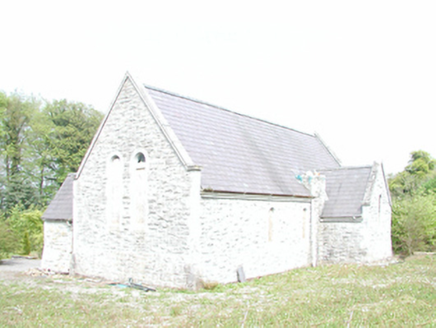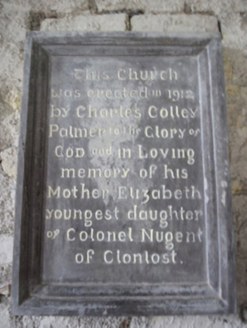Survey Data
Reg No
11900201
Rating
Regional
Categories of Special Interest
Architectural, Artistic, Historical, Social, Technical
Previous Name
Rahin House
Original Use
Church/chapel
Date
1910 - 1915
Coordinates
262185, 238235
Date Recorded
03/10/2002
Date Updated
--/--/--
Description
Detached five-bay single-storey Church of Ireland church, built 1912; dedicated 1913, on a cruciform plan comprising three-bay single-storey nave with single-bay (single-bay deep) single-storey lower transepts centred on single-bay single-storey chancel to crossing (east); single-bay single-storey gabled projecting lower open porch (north-west). Now disused. Pitched slate roof on a cruciform plan with clay ridge tiles, lichen-spotted dragged cut-limestone coping to gables, and cast-iron rainwater goods on dragged cut-limestone "Cavetto" cornice retaining cast-iron downpipes. Tuck pointed snecked rock faced limestone walls on battered base with dragged edged dragged cut-limestone flush quoins to corners. Round-headed window openings, dragged cut-limestone block-and-start surrounds having chamfered reveals framing boarded-up fixed-pane fittings having stained glass margins centred on square glazing bars. Round-headed window openings (transepts), dragged cut-limestone block-and-start surrounds having chamfered reveals framing boarded-up fittings. Paired round-headed window openings (east), dragged cut-limestone block-and-start surrounds having chamfered reveals framing boarded-up fittings. Paired round-headed window openings to entrance (west) front, dragged cut-limestone block-and-start surrounds having chamfered reveals framing boarded-up fittings. Full-height interior open into roof with herring bone-pattern central aisle, round arches (transepts), exposed round arch-braced collared timber roof construction on cut-limestone beaded "Cavetto" corbels with wind braced rafters to timber boarded ceiling on carved timber cornice, and round-headed chancel arch framing stepped dais to chancel (east). Set back from road at entrance to Rahan.
Appraisal
A church erected to designs by Orpen and Dickinson (fl. 1910-8) of South Frederick Street, Dublin (Irish Builder 15th February 1913, 122), not only surviving as an interesting relic of the Rahan estate following the demolition (----) of the eponymous country house, but also clearly illustrating the continued development or "improvement" of the estate by Charles Colley Palmer (1845-1927) with the architectural value of the composition, one doubling as a memorial to Elizabeth Emily Anne Palmer (née Nugent) (1821-97), confirmed by such attributes as the compact cruciform plan form, aligned along a liturgically-correct axis; the rock faced surface finish offset by sheer Carrick limestone dressings not only demonstrating good quality workmanship, but also providing an interplay of light and shade in an otherwise monochromatic palette; the slender profile of the openings underpinning a restrained Romanesque theme; and the high pitched roof. A prolonged period of neglect notwithstanding, the form and massing survive intact together with quantities of the original fabric, both to the exterior and to the deconsecrated interior where an exposed timber roof construction pinpoints the engineering or technical dexterity of a church making a pleasing visual statement in a sylvan setting. NOTE: A plaque is inscribed: "This Church was erected in 1912 by Charles Colley Palmer to the Glory of GOD and in Loving memory of his Mother Elizabeth youngest daughter of Colonel Nugent of Clonlost".
