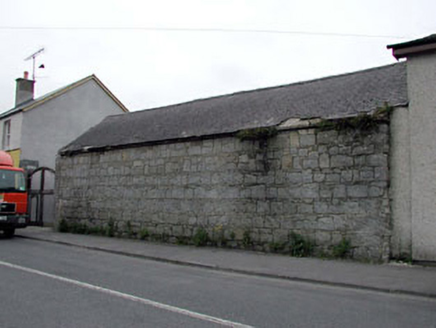Survey Data
Reg No
11823037
Rating
Regional
Categories of Special Interest
Architectural, Social
Original Use
Outbuilding
In Use As
Outbuilding
Date
1830 - 1870
Coordinates
278227, 185152
Date Recorded
--/--/--
Date Updated
--/--/--
Description
End-of-terrace two-bay double-height rubble stone outbuilding, c.1850. Part reconstructed, c.1990. Gable-ended roof with slate. Clay ridge tiles. No rainwater goods on cut-stone eaves course. Coursed rubble stone walls. Exposed concrete block construction, c.1990, to side elevation to north-east. Openings not visible. Road fronted with rear (north-west) elevation fronting on to road. Concrete footpath to front.
Appraisal
This outbuilding is an attractive range that retains most of its original form and character and which forms an imposing feature on the streetscape of Carlowgate. Constructed in locally-sourced rubble granite, a feature shared in common with further buildings in Castledermot, the outbuilding represents the traditional method of building in the mid nineteenth century.

