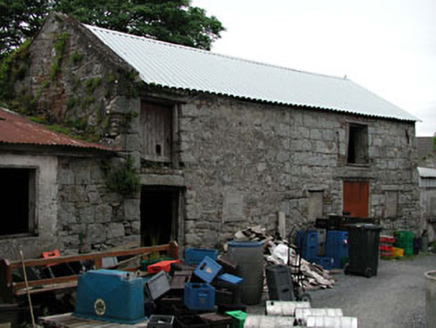Survey Data
Reg No
11823035
Rating
Regional
Categories of Special Interest
Architectural, Social
Original Use
Outbuilding
In Use As
Outbuilding
Date
1840 - 1860
Coordinates
278295, 185088
Date Recorded
04/02/2003
Date Updated
--/--/--
Description
Attached five-bay two-storey rubble stone outbuilding, c.1850, with two-bay single-storey wing to left (north-west). Reroofed, c.1980. Gable-ended roof. Replacement corrugated-iron, c.1980. Iron ridge tiles. Rendered coping to gables. Rainwater goods now gone. Random rubble stone walls with traces of lime render over. Square-headed window openings. Stone sills. Stone and timber lintels. Timber fittings now gone. Square-headed door openings. Stone lintels. Timber fittings now gone. Set back from road in grounds shared with house to north-west.
Appraisal
This outbuilding is an attractive, modest-scale range of vernacular appearance that retains some of its original form and character. Constructed in locally-sourced rubble granite, a feature shared in common with further buildings in Castledermot, the outbuilding represents the traditional method of building in the mid nineteenth century.

