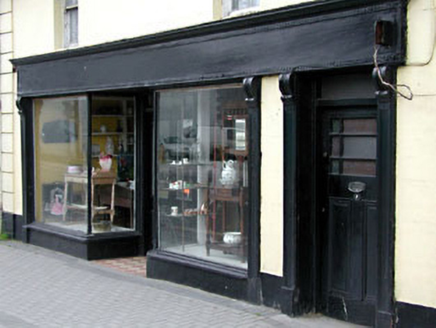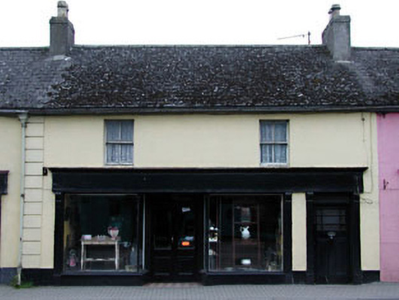Survey Data
Reg No
11823003
Rating
Regional
Categories of Special Interest
Architectural, Artistic, Historical, Social
Original Use
House
Date
1860 - 1880
Coordinates
278268, 185215
Date Recorded
--/--/--
Date Updated
--/--/--
Description
Terraced two-bay two-storey house, c.1870, retaining early fenestration to first floor. Renovated, c.1940, with timber shopfront inserted to ground floor. Reroofed, c.1970. Now disused. Gable-ended roof. Replacement artificial slate, c.1970. Concrete ridge tiles. Rendered chimney stack. Timber eaves. Replacement aluminium rainwater goods, c.1970. Rendered walls. Ruled and lined. Painted. Rendered channelled pier to end (north). Square-headed window openings to first floor. Stone sills. Early 2/2 timber sash windows. Timber shopfront, c.1940, to ground with pilasters, fixed-pane timber display windows and glazed timber panelled double doors having overlight and timber fascia over with moulded cornice. Square-headed door opening to right ground floor. Timber pilaster doorcase with consoles. Replacement glazed timber panelled door, c.1940. Overlight. Road fronted. Concrete brick cobbled footpath to front.
Appraisal
This house, possibly originally built as one of a group of three with the neighbouring houses immediately to left (north; 11823004/KD-40-23-04) and to right (south; 11823002/KD-40-23-02), retains much of its original form and character, despite no longer being in use. Remodelled to ground floor in the mid twentieth century to accommodate a commercial use the timber shopfront is an attractive addition to the composition and alludes to the true traditional Irish model, composed on a symmetrical plan and without extraneous ornamentation – this feature ought to be retained in future development of the building. The pubfront emphasises the social and historic importance of the house, representing early evidence of the commercialisation of the locality. The house retains its original appearance to the first floor, with important early or original salient features intact, including timber sash fenestration. The house is an attractive feature on the streetscape of Main Street, continuing the established streetline and roofline of the street.



