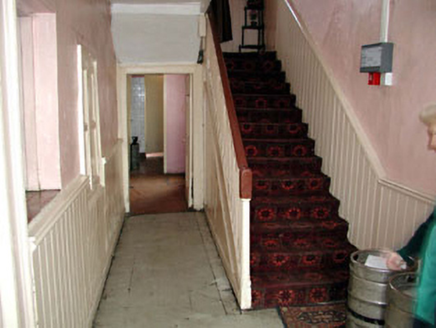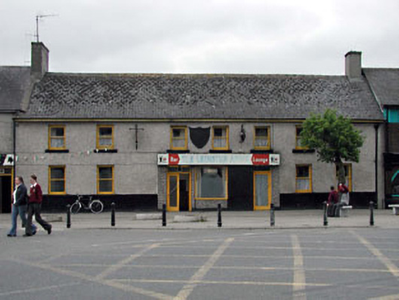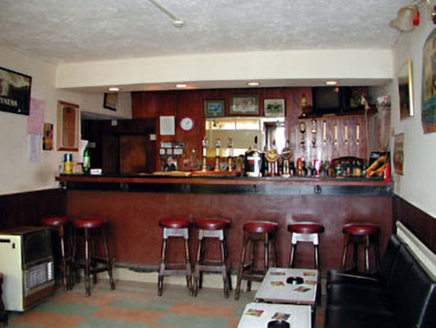Survey Data
Reg No
11823001
Rating
Regional
Categories of Special Interest
Architectural, Historical, Social
Original Use
House
In Use As
House
Date
1760 - 1780
Coordinates
278222, 185189
Date Recorded
30/01/2003
Date Updated
--/--/--
Description
Terraced seven-bay two-storey house, c.1770, possibly originally two separate two-bay (south-west) and five-bay (north-east) two-storey houses. Refenestrated, c.1950. Reroofed and renovated, c.1970, with openings remodelled to centre ground floor to accommodate commercial use. Gable-ended roof. Replacement artificial slate, c.1970. Concrete ridge tiles. Rendered chimney stacks. Timber eaves. Cast-iron rainwater goods. Roughcast walls. Painted. Stone-clad frontispiece, c.1970, to centre ground floor with plastic fascia over. Square-headed openings (remodelled, c.1970, to centre ground floor). Stone sills. Replacement 1/1 timber sash windows, c.1950. Replacement fixed-pane timber display window, c.1970, to centre ground floor. Replacement glazed timber doors, c.1970. Interior with carved timber staircase and tongue-and-groove timber panelled wainscoting. Commercial interior with timber counter, timber wainscoting, and timber panelled doors. Road fronted. Concrete cobbled footpath to front.
Appraisal
The Leinster Arms, possibly originally built as two separate houses, is a fine and substantial building that forms an attractive landmark in the centre of Castledermot. The house is of social and historic interest, representing a component of the development of the historic core of Castledermot in the mid to late eighteenth century. Comprehensively renovated over the course of the twentieth century, some replacement materials have been installed in keeping with the original integrity of the design, for example the timber sash fenestration, while the stone-clad frontispiece to ground floor has become part of the historic fabric of the building. Such shopfronts are an increasingly rare feature in both urban and rural centres, and the example at Castledermot ought to be preserved in any future renovations works. The building retains important features to the interior, including an attractive staircase, timber panelled wainscoting to the walls, together with a simple timber counter to the commercial space. The building is an attractive feature on the streetscape of Market Square, flanking the triangle to north-west, continuing the established streetline of the terrace, while contributing to the regular roofline of the street.





