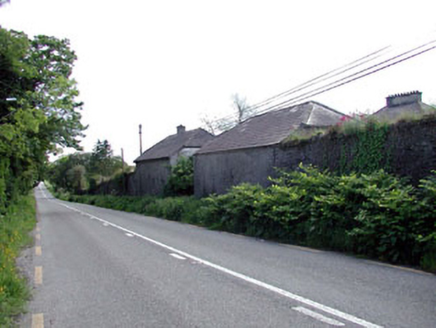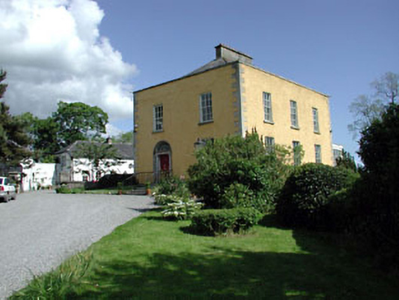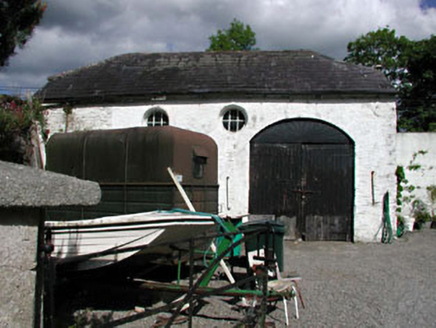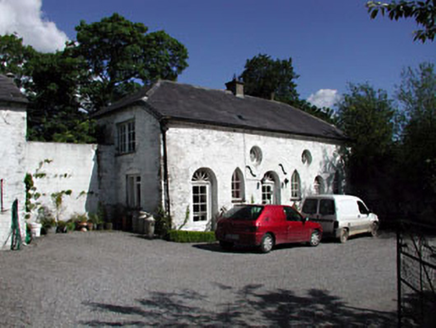Survey Data
Reg No
11822060
Rating
Regional
Categories of Special Interest
Architectural, Historical, Social
Previous Name
Greese Mount
Original Use
House
In Use As
House
Date
1740 - 1780
Coordinates
280132, 195521
Date Recorded
30/01/2003
Date Updated
--/--/--
Description
Detached two-bay two-storey over part-raised basement house, c.1760, retaining early fenestration with round-headed door opening to left ground floor approached by flight of steps, three-bay two-storey side elevation to west and four-bay two-storey side elevation to east with single-bay single-storey projecting porch to east. Extended, c.1820, comprising single-bay two-storey lower wing to south. Hipped roofs with slate (behind parapet wall to front (north) elevation; half-hipped to porch). Clay ridge tiles. Rendered chimney stacks. Cast-iron rainwater goods. Roughcast walls. Painted. Cut-limestone dressings including stringcourse to basement, quoins to corners and coping to parapet wall. Square-headed window openings (round-headed window opening to side elevation to east). Stone sills. 6/6 timber sash windows (with fanlight to round-headed window opening). Round-headed door opening to left ground floor approached by flight of four-cut-stone steps having iron railings. Cut-stone Ionic doorcase with entablature. Timber panelled door. Decorative fanlight. Square-headed door opening to porch (flanked by oculus windows). Replacement glazed timber panelled door, c.1980 (fixed-pane timber windows to oculus openings). Interior with timber panelled shutters to window openings. Set back from road in own landscaped grounds. Gravel drive and forecourt to front. Detached two-bay double-height rubble stone outbuilding, c.1760, to north-east retaining early aspect with pair of segmental-headed integral carriageways. Hipped gabled roof with slate. Clay ridge tiles. Cast0iron rainwater goods on cut-stone eaves course. Random rubble stone walls with roughcast over to front (west) elevation. Painted. Oculus window openings. Fixed-pane timber windows. Pair of segmental-headed integral carriageways. Timber boarded double doors with timber overpanels. Detached six-bay single-storey rubble stone Gothic-style outbuilding with half-attic, c.1760, to east retaining early aspect. Hipped gabled roof with slate. Clay ridge tiles. Rendered chimney stacks. Cast-iron rainwater goods on cut-stone eaves course. Random rubble stone walls. Painted. Pointed-arch window openings to ground floor. Stone sills. Fixed-pane timber windows. Oculus windows to half-dormer attic. Fixed-pane timber windows. Square-headed window opening to half-attic to side (north) elevation. Stone sill. Timber casement window. Round-headed door openings. Glazed timber doors with spoked fanlights.
Appraisal
Ballitore Hill House is a fine and well-maintained substantial house that retains most of its original form and character. The scale and fine detailing of the house suggest that it was originally built by a patron of high status in the locality, and its social and historic importance is therefore assured. Slightly unusual in appearance, the front (north) elevation is irregularly composed with a door opening to left ground floor that is slightly out of line with the window opening over. The side elevation to east, however, is composed of graceful, regular proportions to produce a symmetrical front. The house retains many important early or original salient features, including multi-pane timber sash fenestration, a fine cut-stone doorcase having timber fittings and a delicate fanlight, together with a slate roof. The interior is similarly intact and retains features such as timber panelled shutters to the window openings. Set in its own grounds, the house is an attractive landmark in the locality. Complementing the house is a pair of fine outbuildings, the rear (east) elevations of which front on to the road, forming an attractive feature on the streetscape. Well-maintained, the outbuildings retain much of their original form and fabric, while the range to east, treated in a reserved Gothic style, contrasts attractively with the reserved appearance of the main house.







