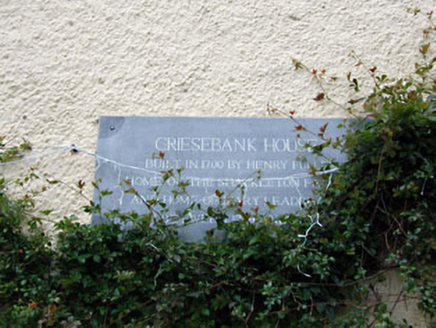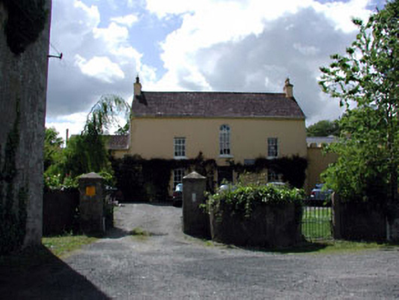Survey Data
Reg No
11822054
Rating
Regional
Categories of Special Interest
Architectural, Historical, Social
Previous Name
Greese Bank
Original Use
House
In Use As
House
Date
1690 - 1710
Coordinates
279865, 195492
Date Recorded
30/01/2003
Date Updated
--/--/--
Description
Detached three-bay two-storey house with half-dormer attic, dated 1700, on an L-shaped plan possibly over basement with single-bay single-storey end bay to left (south) and single-bay single-storey return with half-dormer attic to rear to west. Reroofed, c.1970. part refenestrated, c.1990. Gable-ended roofs. Replacement artificial slate, c.1970. Clay ridge tiles. Rendered chimney stacks. Replacement aluminium rainwater goods, c.1970. Roughcast walls. Painted. Cut-stone date stone/plaque. Square-headed window openings (round-headed window opening to centre first floor). Stone sills. Early 3/6 and 6/6 timber sash windows (one with hood moulding over to return to west). Some replacement timber casement windows, c.1990. Square-headed door opening. Timber doorcase. Timber panelled door. Overlight. Set back from road in own grounds. Gravel drive and lawns to front. Roughcast boundary wall, c.1700, to east with cut-stone piers having pyramidal capping and wrought iron gates.
Appraisal
Greesebank (House) is a fine and well-maintained early eighteenth-century house that is of considerable social and historical importance for its links with the Shakleton family and the development of Ballitore as a Quaker village. The house is composed as a symmetrical design of graceful proportions, and with minimal extraneous detailing. The house retains many important early or original salient features, including timber sash fenestration. The interior may also retain some early or original features and fittings of note. Set in its own grounds, the house forms a picturesque group with the Ballitore Mill to south-east, and both buildings form an attractive landmark on the road leading out of Ballitore to the south-east.



