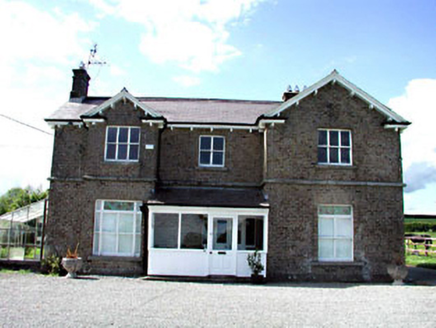Survey Data
Reg No
11822051
Rating
Regional
Categories of Special Interest
Architectural, Historical, Social, Technical
Previous Name
Clonoragh
Original Use
Rectory/glebe/vicarage/curate's house
In Use As
House
Date
1830 - 1870
Coordinates
278683, 196071
Date Recorded
30/01/2003
Date Updated
--/--/--
Description
Detached three-bay two-storey yellow brick former rectory, c.1850, retaining early aspect with single-bay single-storey lean-to projecting glazed porch to centre, single-bay two-storey gabled advanced bay to left, single-bay two-storey gabled projecting end bay to right and two-bay two-storey side elevation to north-east. Now in private residential use. Gable-ended roofs with slate (gabled to advanced and projecting bays). Clay ridge tiles. Yellow brick chimney stacks. Timber eaves on consoles. Timber bargeboards to gables on consoles forming open bed ‘pediments’. Cast-iron rainwater goods. Lean-to roof to porch. Slate. Yellow brick English Garden wall bond walls. Cut-stone stringcourse to first floor. Square-headed window openings. Stone sills. 2/2 and 3/3 timber sash windows (with sidelights and overlights to window opening to left ground floor having stained glass panels). Fixed-pane timber windows to porch. Glazed timber panelled door. Glazed timber panelled double doors into house with sidelights. Interior with timber panelled doors having moulded timber architraves, and timber panelled internal shutters to window openings. Set back from road in own grounds. Gravel forecourt to front. Detached five-bay single- and two-storey outbuilding, c.1850, to north-west retaining early aspect comprising four-bay single-storey range with single-bay two-storey gabled end bay to right (north-east). Gable-ended roofs with slate (gabled to end bay). Clay ridge tiles. Timber bargeboards. Cast-iron rainwater goods. Rendered walls. Unpainted. Square-headed openings. Stone sills. Timber panelled fittings to single-storey range. 2/2 timber sash windows to gabled end bays. Timber panelled doors.
Appraisal
Clonoragh (House) is a fine and attractive substantial house that retains most of its original character. The house is of social and historic interest for its original purpose as the ecclesiastical residence for the Church of Ireland clergy in the locality. Composed of graceful proportions and constructed of fine materials, including early yellow brick, the sophisticated appearance of the house is in contrast to the modest nature of the greater proportion on the building stock in the locality of Ballitore. The house has been well-maintained and retains many important early or original salient features, including timber sash fenestration and the materials to the roof, together with internal features and fittings including timber panelled shutters to the window openings. The house is attractively set in its own landscaped grounds and is complemented by an attractive outbuilding that also retains most of its original form and character.

