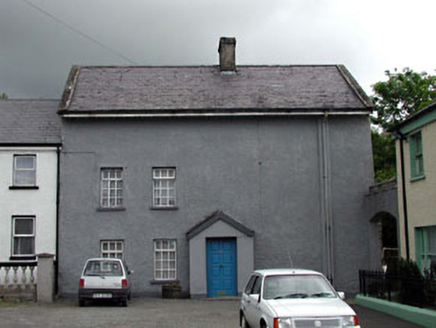Survey Data
Reg No
11822014
Rating
Regional
Categories of Special Interest
Architectural, Historical, Social
Original Use
House
In Use As
House
Date
1790 - 1810
Coordinates
279552, 196103
Date Recorded
--/--/--
Date Updated
--/--/--
Description
End-of-terrace five-bay two-storey house with half-dormer attic, c.1800. Renovated, c.1920, with single-bay single-storey gabled projecting porch added to centre and possibly with openings to right (east) blocked-up. Refenestrated, c.1980. Gable-ended roof with slate (gabled to porch). Clay ridge tiles. Rendered chimney stack. Rendered coping to gables. Timber eaves with consoles (timber bargeboards to porch). Cast-iron rainwater goods with sections of replacement uPVC rainwater goods, c.1990. Roughcast walls. Painted. Rendered walls to porch. Painted. Square-headed openings (window openings to right (east) possibly blocked-up, c.1920). Stone sills. Replacement timber casement windows, c.1980. Replacement timber panelled door, c.1980. Road fronted. Screen wall, c.1800, at right angles to south-east with elliptical-headed integral carriageway having battlemented parapet over.
Appraisal
This house, probably originally composed as a five-bay symmetrical structure, is an unusual feature on the streetscape of Ballitore, the openings to the right (east) of the composition now blocked-up, presenting a blank façade on to the road. This effect is compounded by the uninterrupted wall mass between the openings to first floor and the roof, signifying the half-dormer attic. The house is of some social and historic interest, representing the development of a Quaker settlement in Ballitore in the late eighteenth/early nineteenth centuries. Although without much of its original fabric, the house is of significance for its contribution to the streetscape, rising above the houses in the remainder of the terrace, adding variety to the roofline and visual incident to the historic core of the village.

