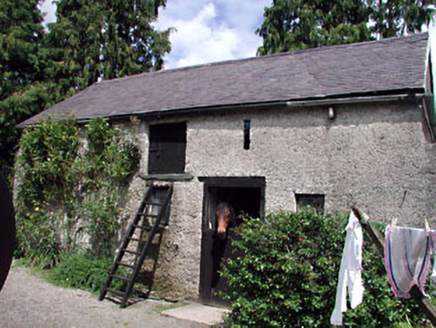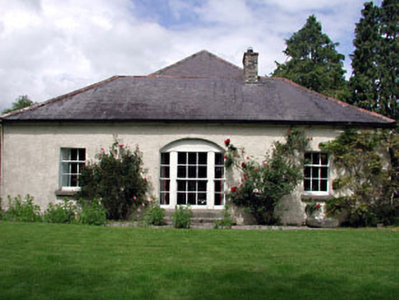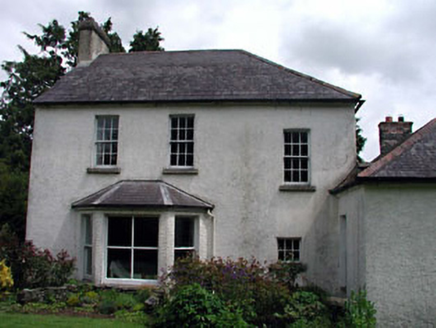Survey Data
Reg No
11822007
Rating
Regional
Categories of Special Interest
Architectural, Historical, Social
Original Use
House
In Use As
House
Date
1760 - 1810
Coordinates
279560, 196262
Date Recorded
28/01/2003
Date Updated
--/--/--
Description
Detached three-bay single-storey house, c.1785, retaining early fenestration probably originally with segmental-headed door opening to centre and single-bay single-storey lean-to end bay to north-east. Renovated and extended, c.1810, comprising three-bay two-storey return to rear to north-west forming T-shaped plan with single-bay single-storey canted bay window to ground floor to south-west and entrance reoriented. Hipped roofs with slate (lean-to to end bay; hipped and gable-ended to return). Red clay ridge tiles. Yellow brick chimney stacks (roughcast to return). Cast-iron rainwater goods. Roughcast walls (exposed rubble stone walls to end bay with red brick sections). Unpainted. Square-headed window openings (including to canted bay window). Stone sills. 6/6 timber sash windows. Segmental-headed window opening to centre ground floor of original block probably originally door opening approached by flight of steps. 6/6 timber sash window in tripartite arrangement with 2/2 sidelights. Square-headed door opening to return. Timber panelled door. Set back from road in own landscaped grounds. Detached four-bay single-storey outbuilding with half attic, c.1810, to north. Gable-ended roof with slate. Clay ridge tiles. Cast-iron rainwater goods with sections of replacement aluminium rainwater goods, c.1980. Roughcast walls. Unpainted. Square-headed openings (including slit-style opening to first floor). Stone sills. Timber panelled fittings including timber boarded half-door.
Appraisal
The Cottage is a fine and well-maintained small-scale house that has been substantially extended in the early nineteenth century to produce a middle size dwelling of architectural distinction. The house has been well-maintained to present an early aspect and retains important early or original salient features, including multi-pane timber sash fenestration and slate roofs with cast-iron rainwater goods. The retention of an early external aspect suggests that the interior may also retain features and fittings of significance. The house is of social and historic interest, representing the early development of the outskirts of Ballitore in the late eighteenth century. The house is attractively sited in its own grounds and is complemented by an outbuilding of vernacular form and appearance, which also retains many important early features.





