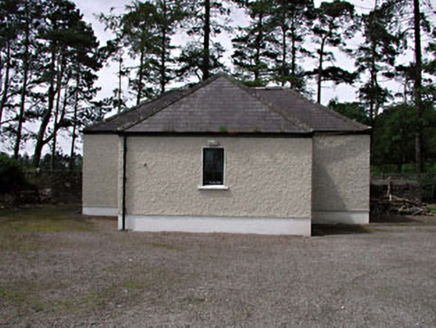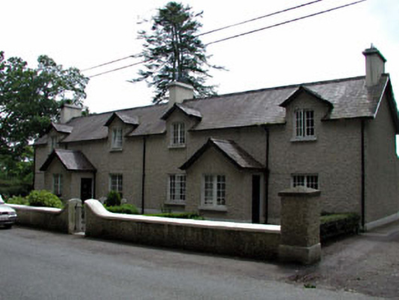Survey Data
Reg No
11821013
Rating
Regional
Categories of Special Interest
Architectural, Historical, Social
Original Use
House
In Use As
House
Date
1880 - 1900
Coordinates
286718, 208605
Date Recorded
13/12/2002
Date Updated
--/--/--
Description
Group of four terraced single-bay single-storey houses with half-dormer attics, c.1890, retaining some original fenestration with pair of single-bay single-storey gabled projecting shared porches to centre of each pair and two-bay two-storey shared returns to rear to south-east having single-bay single-storey lean-to projecting flanking bays. Part refenestrated, c.1990. Gable-ended (shared) roofs with slate (gabled to half-dormer attic windows and to porches; lean-to to flanking bays to south-east). Clay ridges tiles. Rendered chimney stacks. Roughcast chimney stacks to returns. Timber eaves and bargeboards. Cast-iron rainwater goods. Roughcast walls. Unpainted. Square-headed openings. Stone sills. Original side-hung timber casement windows to front (north-west) elevations. Replacement uPVC casement windows, c.1990, to rear (south-east) elevations and to returns. Timber panelled doors. Terrace set back from road. Roughcast boundary wall to front (north-west). Detached two-bay single-storey former forge, c.1880, to south-west with single-bay single-storey return to rear to north-east. Refenestrated, c.1985. Now disused. Hipped roofs with slate. Clay ridge tiles. Cast-iron rainwater goods. Roughcast walls. Painted. Square-headed openings. Stone sills. Replacement timber casement windows, c.1985.
Appraisal
Grangemore Cottages is a small group of attractive houses that are deceptive in appearance, having been designed to present the appearance of a pair of semi-detached middle-size houses. Of social and historic interest, the houses are a rare example of terraced housing in the locality of Brannockstown and attest to the development of the locality in the late nineteenth century. Built diagonally opposite the entrance to Sallymount Demesne, it is possible that the houses were built with a donation from, or on the land of, a local landlord. It is also possible that they were built as a self-contained industrial unit, related to the former forge of similar appearance to the south-west. The houses have been well-maintained over subsequent decades and retain most of their original features and fittings – the front (north-west) elevations present an original aspect, while the fenestration has recently (c.1990) been replaced to the returns to rear (south-east). The houses, set slightly back from the line of the road with small enclosed gardens to front, are an attractive feature on the road leading south-west out of the village of Brannockstown.



