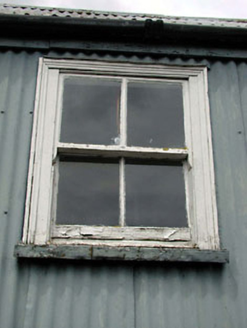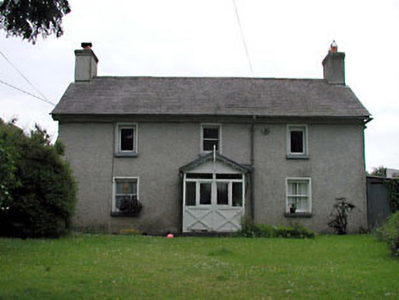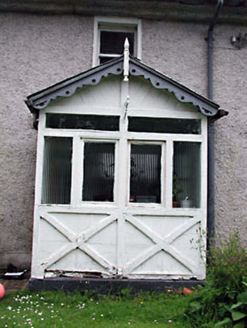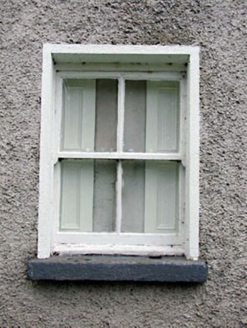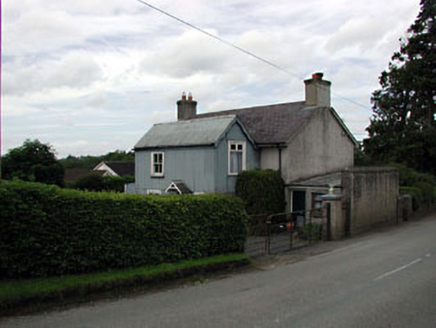Survey Data
Reg No
11821011
Rating
Regional
Categories of Special Interest
Architectural, Historical, Social
Original Use
House
In Use As
House
Date
1880 - 1920
Coordinates
287670, 208366
Date Recorded
--/--/--
Date Updated
--/--/--
Description
Detached three-bay two-storey house, c.1900, retaining early aspect with single-bay single-storey gabled projecting porch to centre. Extended, c.1930, comprising two-bay two-storey corrugated-iron-clad parallel block along rear elevation to south-east. Extended, c.1980, comprising single-bay single-storey lean-to end bay to south-west and single-bay single-storey mono-pitched end bay to north-east. Gable-ended roof with slate (gabled to porch). Clay ridge tiles. Rendered chimney stacks. Timber eaves. Decorative timber bargeboards to porch with finial to apex. Cast-iron rainwater goods. Gable-ended roof to parallel block with corrugated-iron. Iron ridge tiles. Eaves and decorative bargeboards. Iron rainwater goods. Lean-to and mono-pitched roofs to additional end bays. Corrugated-iron. Plastic rainwater goods. Roughcast walls. Unpainted. Timber-clad walls to porch with timber detailing. Corrugated-iron-clad walls to additional block. Painted. Rendered walls to additional end bays. Unpainted. Square-headed openings. Stone sills. Moulded timber architraves to additional block. 1/1 and 2/2 timber sash windows (with some timber casement windows possibly replacement). Fixed-pane timber windows to porch. Timber panelled door. Timber panelled door to additional block with gabled timber canopy over. Concrete sills to additional end bays. Timber casement windows. Timber panelled internal shutters to window openings. Set back from road in own grounds perpendicular to road with gable end to north-east road fronted.
Appraisal
This is a fine, well-maintained middle-size house that retains most of its original character. The house is of some social and historic interest, representing the continued development of Brannockstown in the late nineteenth/early twentieth centuries. Originally built on a symmetrical plan centred about an attractive decorative timber porch the house was subsequently extended in the early twentieth century to incorporate an additional block of unusual character. The two-storey range, clad in corrugated-iron, is a good and rare, example of vernacular architecture in the locality and is curious for its construction of ‘temporary’ materials once juxtaposed with the more durable original block. The house - which is attractively set in its own grounds and which is a prominent feature in the locality of Brannockstown, terminating the vista of the road leading south-east from the village – retains most of its original features and materials, including timber fenestration and a slate roof, while the interior retains fittings such as timber panelled shutters to the window openings. Subsequently extended in the late twentieth century, the additional flanking end bays are of modest proportions and do not detract significantly from the integrity of the earlier ranges.
