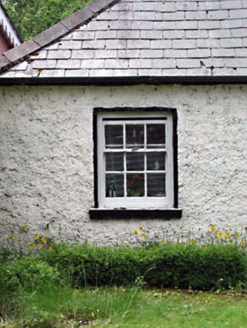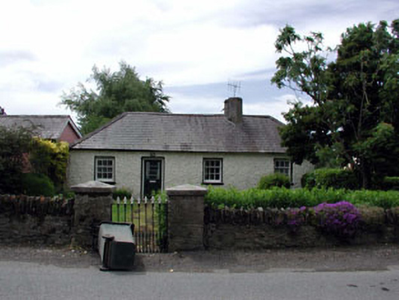Survey Data
Reg No
11821009
Rating
Regional
Categories of Special Interest
Architectural, Historical, Social
Original Use
House
In Use As
House
Date
1830 - 1870
Coordinates
287622, 208426
Date Recorded
12/12/2002
Date Updated
--/--/--
Description
Detached four-bay single-storey cottage, c.1850, retaining early aspect with four-bay single-storey lean-to parallel return to rear to south-west. Hipped roof with slate (lean-to to return). Clay ridge tiles. Rendered profiled chimney stack. Cast-iron rainwater goods. Roughcast walls. Painted. Rendered walls to return. Painted. Square-headed openings. Stone sills. 3/6 timber sash windows. Replacement glazed timber panelled door, c.1940. Set back from road in own grounds. Lawns to front. Gateway, c.1850, to north-east comprising pair of stone piers with cast-iron gate having fleur-de-Lys finials.
Appraisal
This cottage is an attractive long, low range that retains much of its original character. The cottage is somewhat vernacular in tone, as suggested by the diminutive proportion of the window openings. Well-maintained, the cottage retains most of its early or original salient features, including multi-pane timber sash fenestration and a slate roof. The cottage is attractively set in its own grounds at the turn of a corner on the road leading south-east out of the village of Brannockstown. Of social and historic interest, the cottage represents the small, modest-scale houses that might not reveal the same architectural aspirations of the larger houses in the area, but which attest to the diversity of the community.



