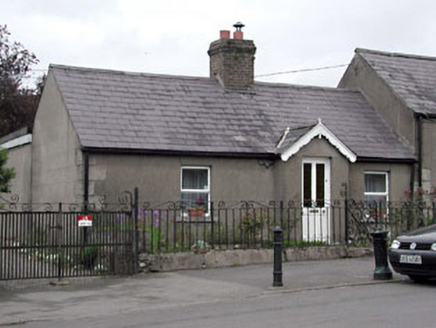Survey Data
Reg No
11820036
Rating
Regional
Categories of Special Interest
Architectural, Historical, Social
Original Use
House
In Use As
House
Date
1890 - 1900
Coordinates
292746, 210126
Date Recorded
06/01/2003
Date Updated
--/--/--
Description
End-of-terrace three-bay single-storey cottage, c.1900, with single-bay single-storey gabled advanced porch to centre. Extended, c.1975, comprising single-bay single-storey flat-roofed return to rear to north-east. Renovated and refenestrated, c.1990. Gable-ended roof with slate (gabled to advanced porch). Clay ridge tiles. Red brick chimney stack. Decorative timber bargeboards. Replacement uPVC rainwater goods, c.1990. Flat-roof to return. Bitumen felt. Rendered walls. Unpainted. Cut-stone quoins to corners. Replacement render, c.1990, to side elevation to north-west and to return. Ruled and lined. Unpainted. Square-headed openings. Stone sills (concrete to return). Replacement uPVC casement windows, c.1990. Square-headed door opening. Replacement glazed timber panelled door, c.1975. Set back from road in own grounds. Section of iron railings to front (south-west).
Appraisal
This small-scale cottage is of considerable social and historic interest, representing the modest-scale dwellings of the majority of the population of the village. Although renovated and extended in the late twentieth century leading to the loss of much of the original materials, the original form of the cottage is nevertheless discernible, while the additional return to north-east does not detract considerably from the overall design. Important early salient features that do survive include the slate roof and decorative timber bargeboards, while the re-instatement of timber fenestration might restore a more accurate representation of the original appearance - the railings to front (south-west), on the other hand, are good examples of early surviving decorative iron work. The cottage forms an attractive feature on streetscape on the approach road into the village from the west.

